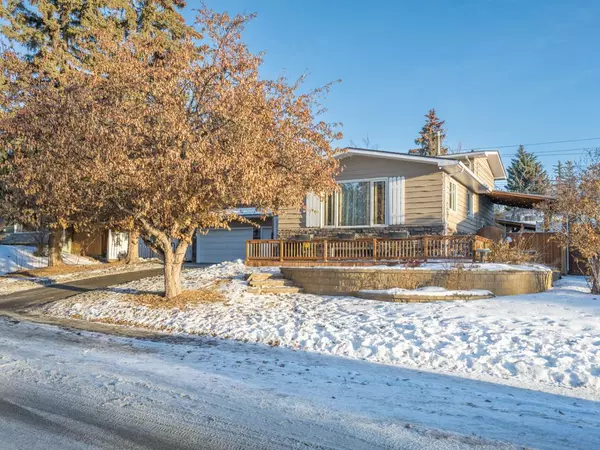For more information regarding the value of a property, please contact us for a free consultation.
8 Slocan RD SW Calgary, AB T2W 0S8
Want to know what your home might be worth? Contact us for a FREE valuation!

Our team is ready to help you sell your home for the highest possible price ASAP
Key Details
Sold Price $636,000
Property Type Single Family Home
Sub Type Detached
Listing Status Sold
Purchase Type For Sale
Square Footage 1,555 sqft
Price per Sqft $409
Subdivision Southwood
MLS® Listing ID A2018448
Sold Date 01/24/23
Style 4 Level Split
Bedrooms 3
Full Baths 2
Originating Board Calgary
Year Built 1965
Annual Tax Amount $3,532
Tax Year 2022
Lot Size 8,137 Sqft
Acres 0.19
Property Description
Fantastic RENOVATED four-level split in the ultra-convenient southwest community of Southwood located on a quiet FAMILY-FRIENDLY street with a HUGE LOT (8137sqft) having a TRIPLE GARAGE. Spacious foyer preludes the open concept main floor which boasts a large living room highlighted by a brick-trimmed gas fireplace with custom built-ins on either side. Adjacent dining room is situated next to the kitchen which showcases stainless steel appliances, quartz countertops, mosaic tile backsplash, loads of cabinets, an island with wine fridge and eating bar finished with a concrete countertop. Multiple huge newer windows allow for loads of natural light throughout. Upper level features two spacious bedrooms and renovated four-piece bathroom. Lower level offers a third bedroom, a zen-like three-piece bathroom with large walk-in shower, laundry room and walkout access to the enormous rear yard. The basement is fully finished with a flex area ideal for a family room or recreation area. A wrap-around deck with covered areas on the side and rear of the home is ideal for relaxing or entertaining. Triple-attached garage and central air conditioning complete this amazing home. Recent upgrades consist of the addition of a front foyer, painting of the exterior, construction of the wrap-around deck, covered areas, hot tub enclosure and rear shed. Along with the renovation of the upper bathroom, kitchen and lower level of the home including the three-piece bathroom. Newer windows throughout, newer hot water tank and electrical panel. Amenities, shops and transit are only steps away with playgrounds, a skateboard park and multiple schools within blocks. Do not miss this rare opportunity to own a home of this calibre situated on a massive lot with a triple garage.
Location
Province AB
County Calgary
Area Cal Zone S
Zoning R-C1
Direction SW
Rooms
Basement Finished, Full
Interior
Interior Features Kitchen Island, Open Floorplan, See Remarks
Heating Forced Air
Cooling Central Air
Flooring Ceramic Tile, Hardwood, Laminate
Fireplaces Number 1
Fireplaces Type Gas, Living Room
Appliance Central Air Conditioner, Dishwasher, Dryer, Electric Stove, Garage Control(s), Microwave Hood Fan, Refrigerator, Washer, Window Coverings, Wine Refrigerator
Laundry Laundry Room, Lower Level
Exterior
Parking Features Triple Garage Attached
Garage Spaces 3.0
Garage Description Triple Garage Attached
Fence Fenced
Community Features Park, Schools Nearby, Playground, Sidewalks, Street Lights, Shopping Nearby
Roof Type Asphalt Shingle
Porch Deck, See Remarks, Wrap Around
Lot Frontage 74.02
Total Parking Spaces 3
Building
Lot Description Back Lane, Back Yard, See Remarks
Foundation Poured Concrete
Architectural Style 4 Level Split
Level or Stories 4 Level Split
Structure Type Wood Frame,Wood Siding
Others
Restrictions None Known
Tax ID 76676720
Ownership Private
Read Less



