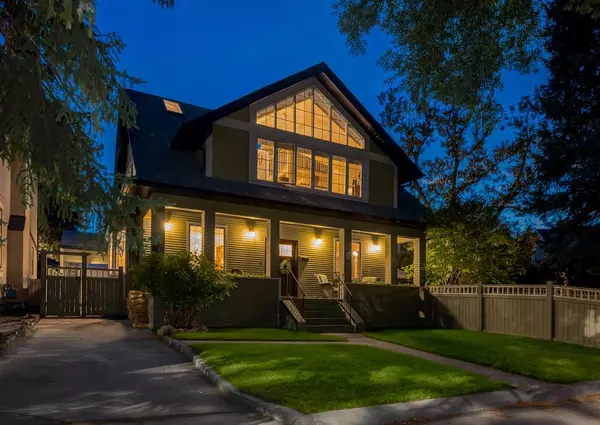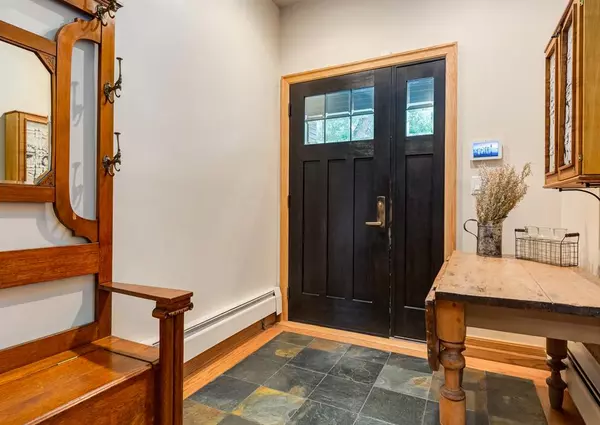For more information regarding the value of a property, please contact us for a free consultation.
119 Garden CRES SW Calgary, AB T2S2H8
Want to know what your home might be worth? Contact us for a FREE valuation!

Our team is ready to help you sell your home for the highest possible price ASAP
Key Details
Sold Price $1,394,000
Property Type Single Family Home
Sub Type Detached
Listing Status Sold
Purchase Type For Sale
Square Footage 2,522 sqft
Price per Sqft $552
Subdivision Elbow Park
MLS® Listing ID A2002667
Sold Date 01/24/23
Style 2 Storey
Bedrooms 4
Full Baths 3
Half Baths 1
Originating Board Calgary
Year Built 1912
Annual Tax Amount $7,864
Tax Year 2022
Lot Size 5,016 Sqft
Acres 0.12
Property Description
Welcome to historical Garden Crescent; the oldest in Calgary. Here is a rare opportunity to become part of this friendly community minded neighborhood. This beautifully restored home is one of the original homes on the crescent and retains much of its original charm, with hardwood and slate floors on the main level. A wolf gas stove and stainless steel appliances complete the chiefs kitchen. The adjoining dining room has a beautiful bay window allowing for lots of natural light, creating the perfect space for family gatherings and entertaining. The living room has a river rock framed wood burning fireplace with french doors opening to the fully fenced private garden. Upstairs has a vast open master en-suite bedroom with a spiral staircase leading to a quaint versatile loft space (204sqft). Two additional bedrooms and a fully renovated bathroom complete the upper level. This home is adorned with elegant fixtures throughout. The professionally finished basement has a large bedroom with adjoining flex room and a stunning bathroom. The large gas fireplace adds to the beauty of the open recreation room. The expansive garden, for an inner-city home is perfect for entertaining and parties. The textured patio allows access from the house to the double detached garage. There is also a driveway for two car parking at the front. The expansive front porch is a wonderful space to relax, unwind and enjoy the quiet, tranquil crescent. Conveniently located close to Elbow river pathways, Stanley park, The Glencoe and local schools. All this just a short walk from downtown. Offers Anytime!
Location
Province AB
County Calgary
Area Cal Zone Cc
Zoning R-C1
Direction E
Rooms
Other Rooms 1
Basement Finished, Full
Interior
Interior Features Ceiling Fan(s), Closet Organizers, French Door, Vaulted Ceiling(s), Walk-In Closet(s)
Heating Baseboard
Cooling None
Flooring Carpet, Hardwood, Slate
Fireplaces Number 2
Fireplaces Type Basement, Brick Facing, Gas, Living Room, Masonry, Wood Burning
Appliance Dishwasher, Gas Stove, Microwave, Refrigerator, Washer/Dryer, Window Coverings
Laundry Main Level
Exterior
Parking Features Double Garage Detached, Parking Pad
Garage Spaces 2.0
Garage Description Double Garage Detached, Parking Pad
Fence Fenced
Community Features Park, Schools Nearby, Playground, Street Lights, Shopping Nearby
Roof Type Asphalt Shingle
Porch Deck, Patio, Side Porch
Lot Frontage 84.72
Total Parking Spaces 4
Building
Lot Description Back Lane, Garden, Landscaped
Foundation Poured Concrete
Architectural Style 2 Storey
Level or Stories 2 and Half Storey
Structure Type Stone,Wood Siding
Others
Restrictions None Known
Tax ID 76494220
Ownership Private
Read Less



