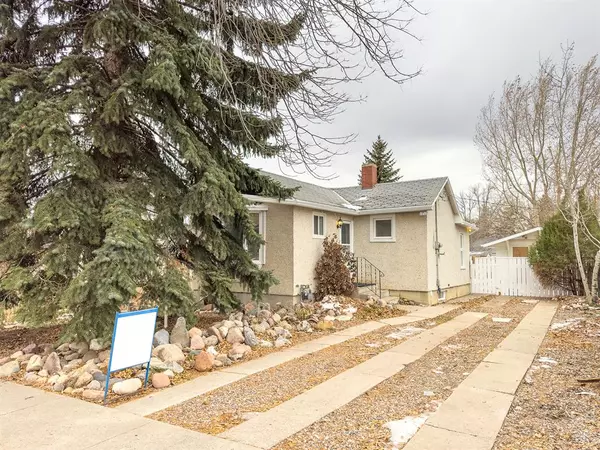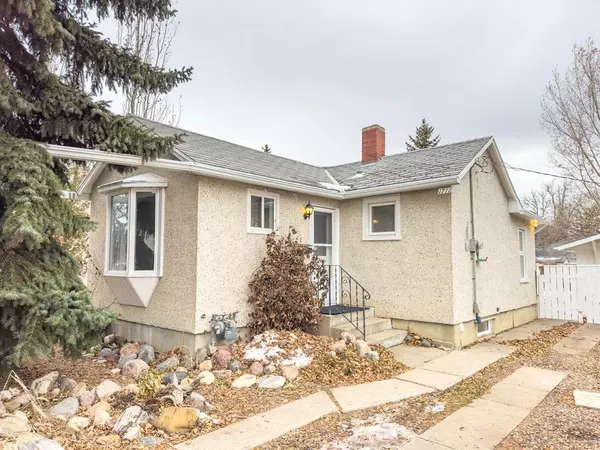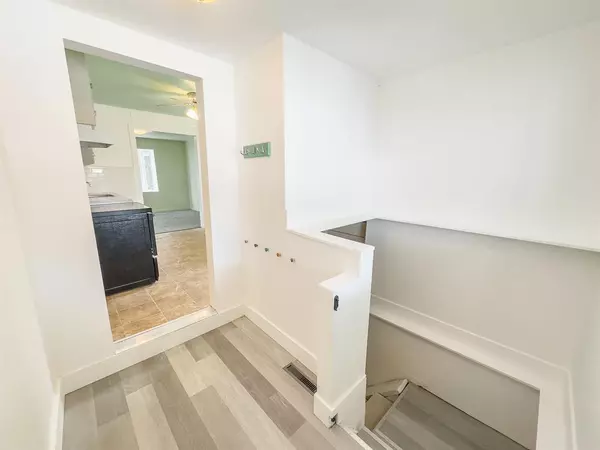For more information regarding the value of a property, please contact us for a free consultation.
1711 6A AVE N Lethbridge, AB T1H 0W2
Want to know what your home might be worth? Contact us for a FREE valuation!

Our team is ready to help you sell your home for the highest possible price ASAP
Key Details
Sold Price $162,000
Property Type Single Family Home
Sub Type Detached
Listing Status Sold
Purchase Type For Sale
Square Footage 626 sqft
Price per Sqft $258
Subdivision Westminster
MLS® Listing ID A2011396
Sold Date 01/24/23
Style Bungalow
Bedrooms 2
Full Baths 1
Originating Board Lethbridge and District
Year Built 1940
Annual Tax Amount $1,668
Tax Year 2022
Lot Size 6,088 Sqft
Acres 0.14
Property Description
Cute north Lethbridge bungalow with a fresh coat of paint and new carpet throughout. This home features a nice and bright mudroom off of the 23x8 covered deck, 2 bedrooms and there are tons of storage cabinets in both the hallway as well as the 4pc bathroom. Updates include: the majority of the windows have been replaced, front & rear doors including storm door with retractable screen, new bathroom vanity, new kitchen countertop & backsplash. The backyard features a concrete patio, firepit, garden area, mature trees, a 10x16 powered and insulated shed (with more storage on the outside) that can be used as a workshop, art studio or even more storage as well as back alley access for a potential parking pad. The partial unfinished basement is where the laundry area is located and has more room for storage. Last but not least the front driveway can accommodate 3 vehicles if needed. Do not miss this perfect little home that is move in ready, whether you are looking for your first home, downsizing or looking for an investment property
Location
Province AB
County Lethbridge
Zoning R-L(W)
Direction S
Rooms
Basement Partial, Unfinished
Interior
Interior Features Ceiling Fan(s)
Heating Central, Natural Gas
Cooling None
Flooring Carpet, Linoleum
Appliance Dryer, Electric Range, Range Hood, Washer
Laundry In Basement
Exterior
Parking Features Additional Parking, Alley Access, Driveway, Gravel Driveway, Off Street, Parking Pad
Garage Description Additional Parking, Alley Access, Driveway, Gravel Driveway, Off Street, Parking Pad
Fence Fenced
Community Features Park, Schools Nearby, Playground, Sidewalks, Shopping Nearby
Roof Type Asphalt Shingle
Porch Awning(s), Deck
Lot Frontage 50.0
Total Parking Spaces 3
Building
Lot Description Back Lane, Back Yard, Front Yard, Rectangular Lot
Building Description Stucco, Powered shed with lighting and exterior storage cabinets
Foundation Poured Concrete
Architectural Style Bungalow
Level or Stories One
Structure Type Stucco
Others
Restrictions None Known
Tax ID 75867139
Ownership Private
Read Less



