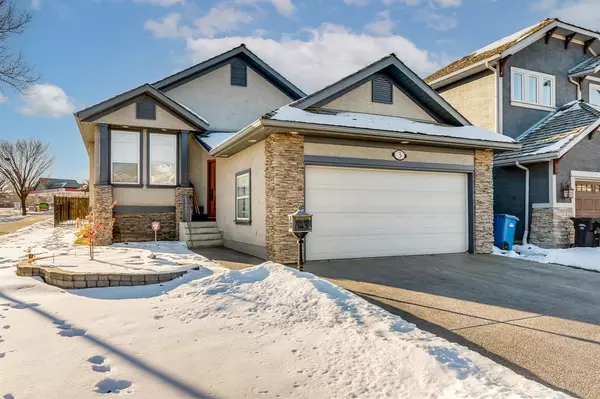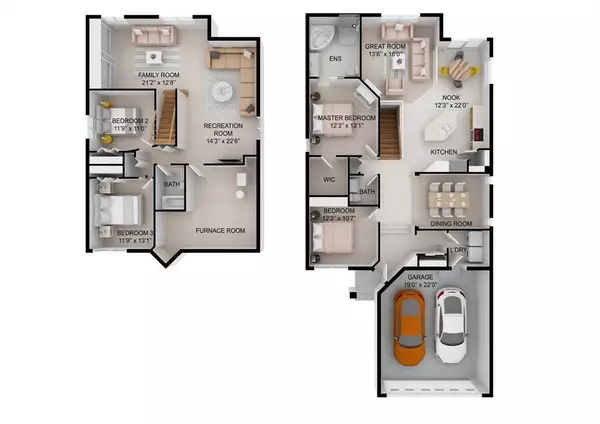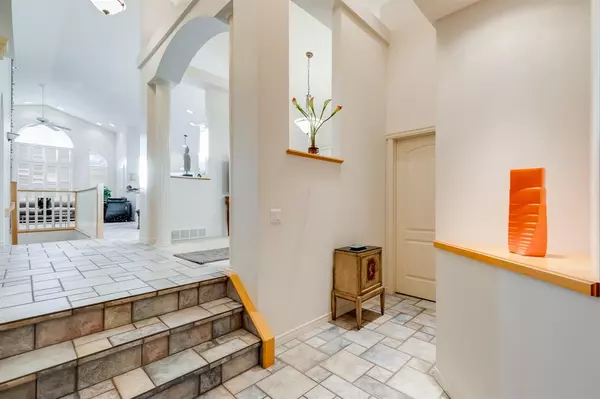For more information regarding the value of a property, please contact us for a free consultation.
3 Hidden Creek PL NW Calgary, AB T3A 6A5
Want to know what your home might be worth? Contact us for a FREE valuation!

Our team is ready to help you sell your home for the highest possible price ASAP
Key Details
Sold Price $633,900
Property Type Single Family Home
Sub Type Detached
Listing Status Sold
Purchase Type For Sale
Square Footage 1,410 sqft
Price per Sqft $449
Subdivision Hidden Valley
MLS® Listing ID A2017409
Sold Date 01/25/23
Style Bungalow
Bedrooms 4
Full Baths 3
Originating Board Calgary
Year Built 1998
Annual Tax Amount $3,092
Tax Year 2022
Lot Size 5,446 Sqft
Acres 0.13
Property Description
Looking for an updated Bungalow on an exclusive street steps from a lush pathway?
Welcome to 3 Hidden Creek Place NW.
Located on one of the 3 largest lots on the street, this home is perfect for the family who doesn't want to lift a finger on renos and just MOVE IN!
Soaring vaulted ceilings from the entrance all the way to the back wall. COBBLE STONE tiles lead you into the open floor plan with bright windows that bring in tons of natural light.
Your kitchen is an entertainers dream with large island, grey QUARTZ countertops, NEW faucet, NEW undermount sink, NEW drain, corner pantry, tons of cream-colored cabinetry, and STAINLESS STEEL appliances. Kitchen opens up to a cozy breakfast nook and spacious living room. The centre piece of this area is a two-way gas fireplace with stone surround from floor to ceiling. A formal dining room is tucked away and can be used as another living space or office.
The master bedroom is located on the main floor which features the other side of the gas fireplace from the living room. Large walk-in closet and a 4-piece bathroom within. The ensuite bathroom has a deep jetted soaker tub and a stand-up shower. Another bedroom, full 4-piece bathroom, and laundry room complete the main floor. No expenses were spared in the recent bathroom refresh. All bathrooms in the home are delivered with matching QUARTZ countertops, new faucets, new sinks, new drains and cream colored cabinets.
Downstairs, the fully finished basement can be used as a second entertainment area complete with wet bar and mini fridge. Brand new plush, soft to the touch carpets were recently installed. Plenty of options for this space... theatre room, gym, or a hobby room.
There are 2 more bedrooms and a full bathroom downstairs creating the perfect place for privacy when guests visit. All the interior walls including the basement ceilings have extra insulation to reduce the amount of noise from footsteps above.
Step outside from the breakfast nook sliding glass doors onto the deck. This large corner lot is wider than the other properties on this street. Imagine gathering the family out here in the Summer when the trees and garden bed are in full bloom! To the front, exposed aggregate concrete driveway leads to the double attached garage. The driveway was just resealed in Oct 2022 along with a fresh coat of paint on the trim and parging surrounding the home.
All this wrapped in an unbeatable location! 20 Steps out your front door will take you to a peaceful walking path and shopping plaza. Jumping in the car: Country Hills Golf Club 5 min (3KM), Airport 13 min (10KM), Downtown 16 min (18KM) and Canmore 1 hour (104KM).
Location
Province AB
County Calgary
Area Cal Zone N
Zoning R-C1
Direction NE
Rooms
Other Rooms 1
Basement Finished, Full
Interior
Interior Features Bar, Built-in Features, High Ceilings, Kitchen Island, No Animal Home, No Smoking Home, Open Floorplan, Pantry, Recessed Lighting, Soaking Tub, Stone Counters
Heating Forced Air, Natural Gas
Cooling Central Air
Flooring Carpet, Ceramic Tile
Fireplaces Number 2
Fireplaces Type Double Sided, Gas, Great Room, Living Room, Master Bedroom
Appliance Dishwasher, Dryer, Electric Stove, Microwave Hood Fan, Refrigerator, Washer
Laundry Laundry Room
Exterior
Parking Features Double Garage Attached
Garage Spaces 2.0
Garage Description Double Garage Attached
Fence Fenced
Community Features Park, Schools Nearby, Playground, Sidewalks, Street Lights, Shopping Nearby
Roof Type Shake,Wood
Porch Deck
Lot Frontage 33.33
Total Parking Spaces 4
Building
Lot Description Back Yard, Front Yard, See Remarks
Foundation Poured Concrete
Architectural Style Bungalow
Level or Stories One
Structure Type Stone,Stucco,Wood Frame
Others
Restrictions Restrictive Covenant-Building Design/Size
Tax ID 76364051
Ownership Private
Read Less



