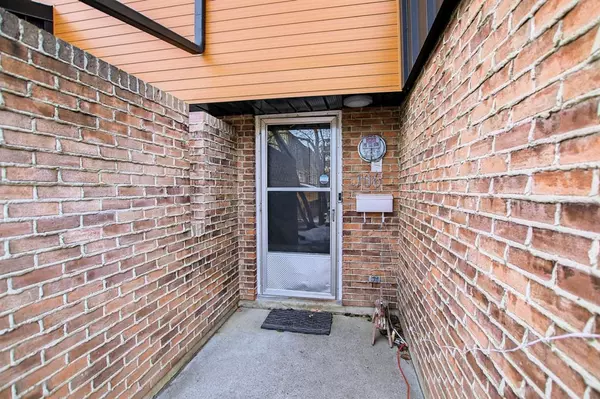For more information regarding the value of a property, please contact us for a free consultation.
106 Brae Glen LN SW Calgary, AB T2W 1B6
Want to know what your home might be worth? Contact us for a FREE valuation!

Our team is ready to help you sell your home for the highest possible price ASAP
Key Details
Sold Price $271,000
Property Type Townhouse
Sub Type Row/Townhouse
Listing Status Sold
Purchase Type For Sale
Square Footage 1,318 sqft
Price per Sqft $205
Subdivision Braeside
MLS® Listing ID A2007392
Sold Date 01/25/23
Style 4 Level Split
Bedrooms 3
Full Baths 1
Half Baths 2
Condo Fees $559
Originating Board Calgary
Year Built 1971
Annual Tax Amount $1,816
Tax Year 2022
Property Description
IF YOU are interested in renovating and adding, this is property for You .Welcome to look at this popular townhome in Braeside! The entry-level includes a mud room and private entrance into your single attached garage. Brand new garage opening system with two openers and keyless entry. The second level includes a formal dining room with carpet and a kitchen with laminate flooring. A 2 piece bath completes this level. Just a few steps up you will find a large living room with oversized windows and a wall-to-wall railing that opens up to the dining room below. Continuing upstairs you will find a 4-piece bath and 3 bedrooms with vaulted ceilings including a 2-piece bath in the master bedroom. Completing this home is the fully finished basement with a large entertainment/rec room and laundry room. Your private backyard on the back. Steps away from shopping, dining, all-level schools, and the Southland Leisure Centre. Book your showing today!
Location
Province AB
County Calgary
Area Cal Zone S
Zoning M-CGd44
Direction E
Rooms
Basement Finished, Full
Interior
Interior Features Laminate Counters
Heating Floor Furnace
Cooling None
Flooring Carpet, Laminate
Appliance Electric Stove, Range Hood
Laundry In Unit
Exterior
Parking Features Single Garage Attached
Garage Spaces 1.0
Garage Description Single Garage Attached
Fence Fenced
Community Features Playground, Sidewalks, Street Lights
Amenities Available Dog Park, Park, Playground, Visitor Parking
Roof Type Asphalt Shingle
Porch None
Exposure E
Total Parking Spaces 2
Building
Lot Description Back Yard
Foundation Poured Concrete
Architectural Style 4 Level Split
Level or Stories Three Or More
Structure Type Wood Frame
Others
HOA Fee Include Common Area Maintenance,Professional Management,Snow Removal
Restrictions None Known
Ownership Leasehold
Pets Allowed Restrictions
Read Less



