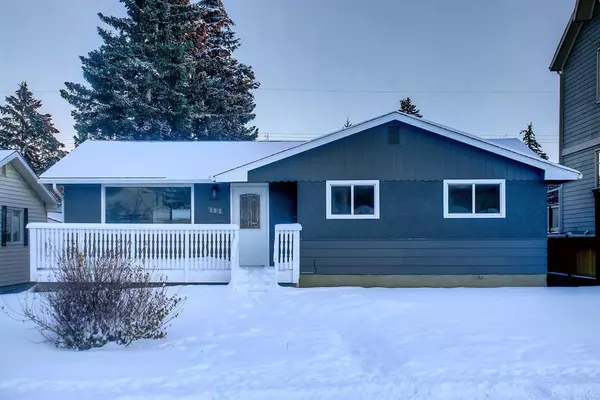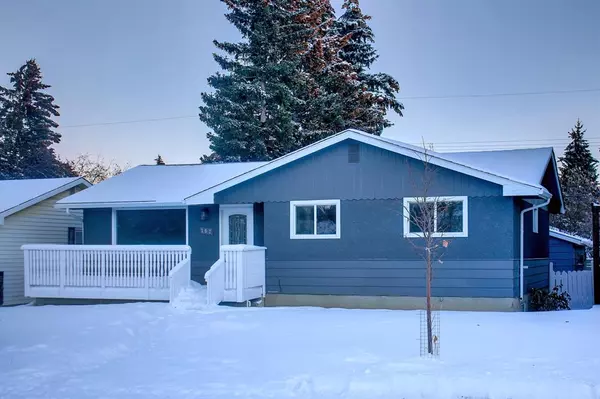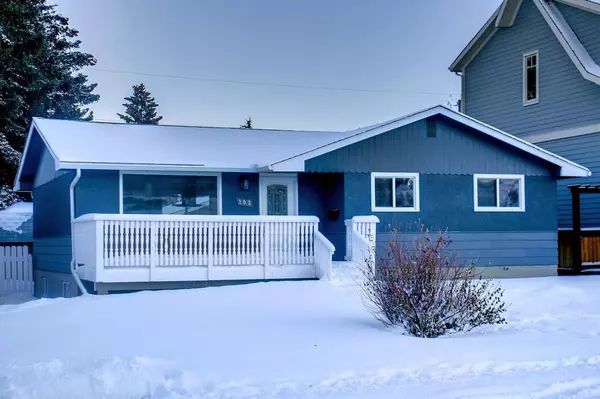For more information regarding the value of a property, please contact us for a free consultation.
102 Winston DR SW Calgary, AB T3C 2P9
Want to know what your home might be worth? Contact us for a FREE valuation!

Our team is ready to help you sell your home for the highest possible price ASAP
Key Details
Sold Price $606,000
Property Type Single Family Home
Sub Type Detached
Listing Status Sold
Purchase Type For Sale
Square Footage 1,052 sqft
Price per Sqft $576
Subdivision Westgate
MLS® Listing ID A2012680
Sold Date 01/26/23
Style Bungalow
Bedrooms 5
Full Baths 2
Originating Board Calgary
Year Built 1958
Annual Tax Amount $3,040
Tax Year 2022
Lot Size 4,994 Sqft
Acres 0.11
Property Description
Classic bungalow located directly across from greenspace /playground. Home is situated in the family friendly & coveted community of Westgate. Over 100k in renovations which include brand new ROOF, STAINLESS STEEL APPLICANCE package, new flooring, new bathrooms, granite counter top & all new lighting. Over 1000 sq ft of living space, you're greeted with a spacious entryway that opens to the family room/dinning room & kitchen area. Original hardwood flooring on main with 3 spacious bedrooms & updated 4-piece bathroom complete the main floor. Basement is completely renovated with 3 more bedrooms, 3-piece bathroom with custom shower & laundry room. Back door leads to the huge backyard featuring an oversized double garage with tons of storage as well as a shed for even more storage. Short walk to 45th Street & LRT station, Westgate school, Vincent Massey & St.Micheal . Call your favorite realtor today!!!!
Location
Province AB
County Calgary
Area Cal Zone W
Zoning R-C1
Direction W
Rooms
Basement Separate/Exterior Entry, Finished, Full
Interior
Interior Features Granite Counters, Kitchen Island, No Animal Home, No Smoking Home, Open Floorplan, Separate Entrance, Storage, Wet Bar
Heating Forced Air, Natural Gas
Cooling None
Flooring Concrete, Hardwood, Vinyl
Appliance Dishwasher, Garage Control(s), Gas Cooktop, Range Hood, Refrigerator, Washer/Dryer
Laundry In Basement
Exterior
Parking Features Double Garage Detached
Garage Spaces 2.0
Garage Description Double Garage Detached
Fence Fenced
Community Features Park, Schools Nearby, Playground, Sidewalks, Street Lights, Shopping Nearby
Roof Type Asphalt Shingle
Porch Front Porch
Lot Frontage 99.87
Exposure W
Total Parking Spaces 2
Building
Lot Description Back Lane, Backs on to Park/Green Space
Foundation Poured Concrete
Architectural Style Bungalow
Level or Stories One
Structure Type Stucco,Wood Frame,Wood Siding
Others
Restrictions None Known
Tax ID 76835814
Ownership Private
Read Less



