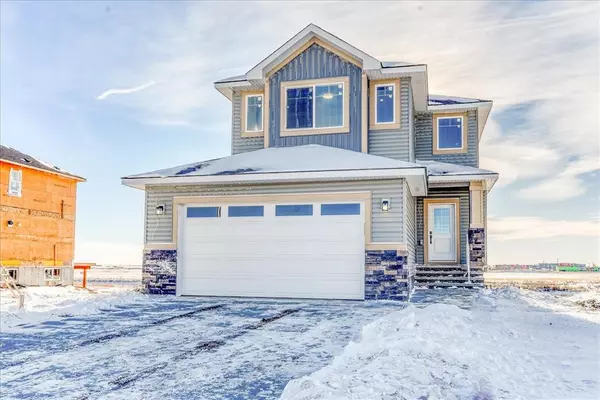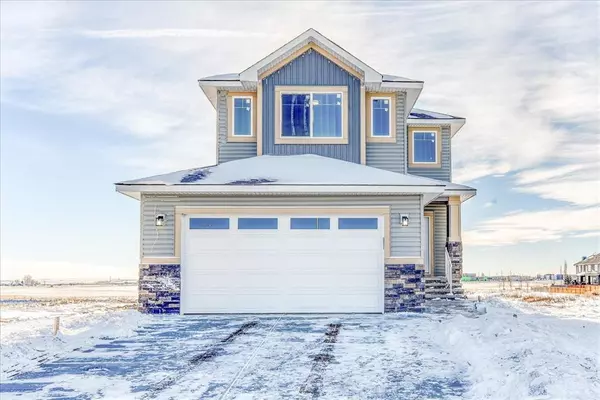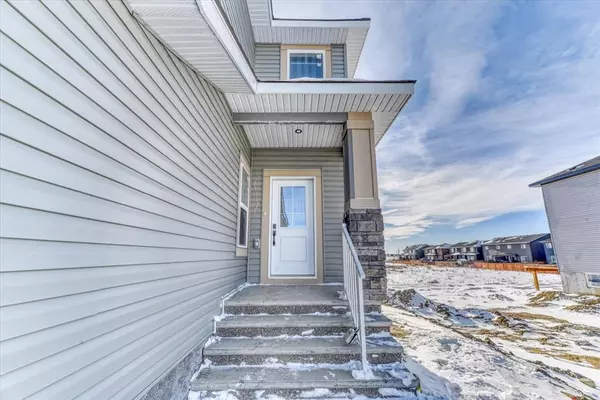For more information regarding the value of a property, please contact us for a free consultation.
808 Edgefield ST Strathmore, AB T1P 0H6
Want to know what your home might be worth? Contact us for a FREE valuation!

Our team is ready to help you sell your home for the highest possible price ASAP
Key Details
Sold Price $590,000
Property Type Single Family Home
Sub Type Detached
Listing Status Sold
Purchase Type For Sale
Square Footage 2,166 sqft
Price per Sqft $272
Subdivision Edgefield
MLS® Listing ID A2015262
Sold Date 01/26/23
Style 2 Storey
Bedrooms 3
Full Baths 2
Half Baths 1
Originating Board Calgary
Year Built 2022
Annual Tax Amount $907
Tax Year 2022
Lot Size 4,458 Sqft
Acres 0.1
Property Description
Welcome to your brand new home! Custom built 2 storey with a family in mind. The open floor plan offers a main floor den/office, large living room with electric fireplace and a stunning gourmet kitchen with island, quartz countertops, gleaming cabinets and large pantry, open to eating area that overlooks the backyard. Upstairs boasts 3 good sized bedrooms including the primary with a 5 piece ensuite and walk in closet with built ins. More space for movie night in the large bonus room. The laundry room is conveniently located on the second floor. The lower level awaits your creative touch and has a separate entrance. There is a great popular school within a very short walk in the community. The builder Stonecraft has added many upgrades to this home, including beautiful upgraded countertops, backsplash, hardware, lighting, wood shelving in closets and pantry. There is also a separate entrance/ man door leading to the basement.
Location
Province AB
County Wheatland County
Zoning R2
Direction E
Rooms
Other Rooms 1
Basement Full, Unfinished
Interior
Interior Features Built-in Features, Double Vanity, Kitchen Island, Open Floorplan, Pantry, Soaking Tub, Stone Counters, Walk-In Closet(s)
Heating Forced Air, Natural Gas
Cooling None
Flooring Carpet, Laminate, Tile
Fireplaces Number 1
Fireplaces Type Electric
Appliance Dishwasher, Electric Stove, Garage Control(s), Microwave Hood Fan, Refrigerator
Laundry Sink, Upper Level
Exterior
Parking Features Double Garage Attached
Garage Spaces 2.0
Garage Description Double Garage Attached
Fence None
Community Features Schools Nearby, Playground, Sidewalks, Street Lights, Shopping Nearby
Roof Type Asphalt Shingle
Porch Deck
Lot Frontage 40.03
Total Parking Spaces 4
Building
Lot Description Back Yard, Front Yard, Rectangular Lot
Foundation Poured Concrete
Architectural Style 2 Storey
Level or Stories Two
Structure Type Stone,Vinyl Siding,Wood Frame
New Construction 1
Others
Restrictions Utility Right Of Way
Tax ID 75633592
Ownership Private
Read Less
GET MORE INFORMATION




