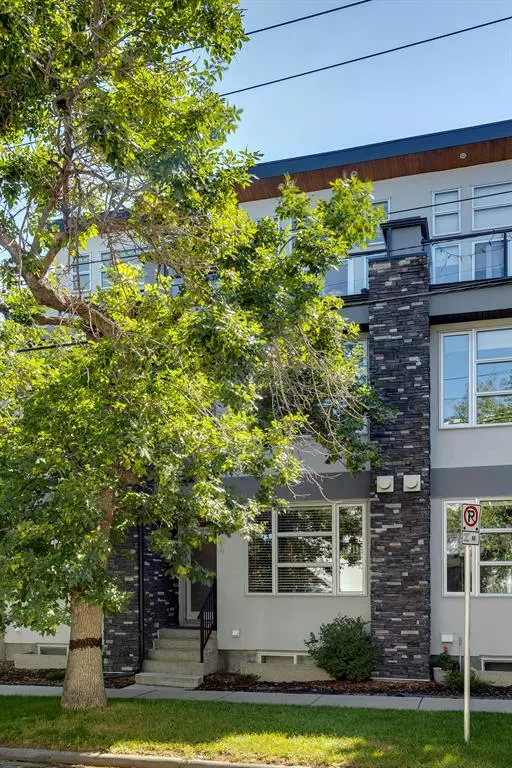For more information regarding the value of a property, please contact us for a free consultation.
604 2 ST NE Calgary, AB T2E 3G1
Want to know what your home might be worth? Contact us for a FREE valuation!

Our team is ready to help you sell your home for the highest possible price ASAP
Key Details
Sold Price $611,300
Property Type Townhouse
Sub Type Row/Townhouse
Listing Status Sold
Purchase Type For Sale
Square Footage 1,585 sqft
Price per Sqft $385
Subdivision Crescent Heights
MLS® Listing ID A2018462
Sold Date 01/26/23
Style 3 Storey
Bedrooms 3
Full Baths 4
Half Baths 1
Condo Fees $420
Originating Board Calgary
Year Built 2013
Annual Tax Amount $4,225
Tax Year 2022
Property Description
Welcome to the definition of spacious, modern, luxurious, low-maintenance urban living. Tucked back from street-side with a large mature tree, a spacious foyer greets you and welcomes into a stunning open plan. The gorgeous wide-plank, hand scraped hardwood flows front to back and is complimented by large windows flooding the front living room with natural light. A focal center fireplace is accented by beautiful open-pore stone and built in shelving. The chef's kitchen boasts a huge quartz island with waterfall edge, gas cooktop with dramatic suspended hood fan, built-in oven(s), recessed sink with full mosaic tile back splash, and bulkhead detail above the generous cabinets. Enjoy eating in the open dining area and step out to a small deck to grill your favorite dishes. Around the corner is a discrete 1/2 bath. Beautiful rich designer carpet flows up the wood bannister w/ glass panel stairwell to the 2nd level, which offers an amazing dual-primary design. Each bedroom features a full en suite bathroom w/floating quartz vanities and walk in closet. The larger of the two bedrooms features a lovely small balcony, and a spacious spa like ensuite with jetted tub and separate stand up shower. This level is completed with an amazing separate laundry room with quartz counter, sink, and stacked washer/dryer. The massive upper level is simply stunning, with vaulted ceiling, loads of windows, a full 4pc bathroom and a gorgeous terrace with outdoor fireplace. The fully finished basement offers a bright bedroom with walk in closet, full 4pc bathroom, under-stair storage, and a fantastic wet-bar games/yoga/flex area, again with quartz counters and built in cabinets. The whole home boasts warm designer tones, exceptional quality throughout, and has been kept in pristine condition. A single detached garage with additional storage space completes this remarkable executive townhouse condo. Low condo fees that is self-run by the unit owners, and fantastic location close to shopping, commuter routes, outdoor activities etc. Discerning buyers will see the difference. This is absolutely a must see.
Location
Province AB
County Calgary
Area Cal Zone Cc
Zoning M-CG d72
Direction W
Rooms
Other Rooms 1
Basement Finished, Full
Interior
Interior Features Bar, Granite Counters, No Smoking Home, Vaulted Ceiling(s), Vinyl Windows
Heating Forced Air
Cooling Central Air
Flooring Carpet, Ceramic Tile, Hardwood
Fireplaces Number 2
Fireplaces Type Gas, See Remarks
Appliance Bar Fridge, Built-In Oven, Central Air Conditioner, Dishwasher, Dryer, Gas Cooktop, Microwave, Refrigerator, Washer, Window Coverings
Laundry Upper Level
Exterior
Parking Features Single Garage Detached
Garage Spaces 1.0
Garage Description Single Garage Detached
Fence Partial
Community Features Shopping Nearby
Amenities Available Other
Roof Type Asphalt Shingle
Porch Balcony(s)
Exposure W
Total Parking Spaces 1
Building
Lot Description Low Maintenance Landscape
Foundation Poured Concrete
Architectural Style 3 Storey
Level or Stories Three Or More
Structure Type Composite Siding
Others
HOA Fee Include Common Area Maintenance,Insurance,Reserve Fund Contributions,Snow Removal
Restrictions None Known,Pets Allowed
Ownership Private
Pets Allowed Yes
Read Less



