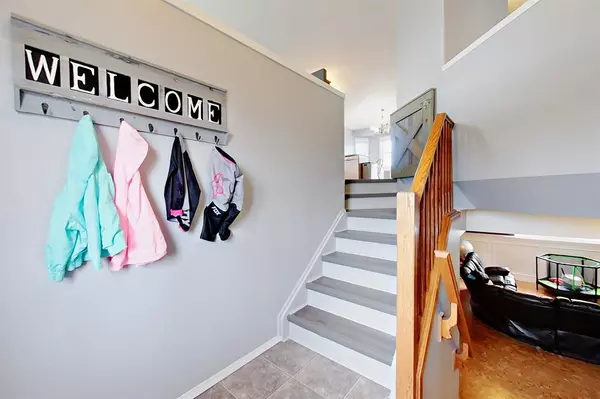For more information regarding the value of a property, please contact us for a free consultation.
8 Douglas Close Penhold, AB T0M1R0
Want to know what your home might be worth? Contact us for a FREE valuation!

Our team is ready to help you sell your home for the highest possible price ASAP
Key Details
Sold Price $337,500
Property Type Single Family Home
Sub Type Detached
Listing Status Sold
Purchase Type For Sale
Square Footage 1,144 sqft
Price per Sqft $295
Subdivision Park Place
MLS® Listing ID A2015552
Sold Date 01/27/23
Style Bi-Level
Bedrooms 4
Full Baths 2
Originating Board Central Alberta
Year Built 2003
Annual Tax Amount $3,300
Tax Year 2022
Lot Size 6,445 Sqft
Acres 0.15
Lot Dimensions 35.24/118.53/74.34/128.83
Property Description
This home is situated in a quite close with a large pie lot that backs onto a green space ! Recent upgrade are New Shingles, Main level New Flooring, Paint and Blinds ! Also added in 2022 New Air Conditioning and Sump pump. With 4 Bedrooms and 2 1/2 Bathrooms you have Lots of room for a growing family. With the vaulted ceilings you get a lots of natural light that makes the main level very warm and inviting!! Lower level has a large Family room with a corner Fire Place. Lots of room in the back yard for the kids to play ! Large 30x30 heated garage fully finished with a bathroom ! This HOME should check off a lot of your wants and needs !
Location
Province AB
County Red Deer County
Zoning res
Direction S
Rooms
Other Rooms 1
Basement Crawl Space, Finished, Full
Interior
Interior Features Closet Organizers, Laminate Counters, No Smoking Home, Open Floorplan
Heating Fireplace(s), Forced Air
Cooling Central Air
Flooring Cork, Laminate, Linoleum
Fireplaces Number 1
Fireplaces Type Gas
Appliance Built-In Electric Range, Central Air Conditioner, Dishwasher, Dryer, Microwave, Range Hood, Refrigerator, Washer
Laundry In Basement
Exterior
Parking Features Double Garage Detached
Garage Spaces 2.0
Garage Description Double Garage Detached
Fence Fenced
Community Features Park, Schools Nearby, Playground, Sidewalks, Street Lights
Roof Type Asphalt,Shingle
Porch None
Lot Frontage 35.0
Total Parking Spaces 4
Building
Lot Description Back Lane, Back Yard, Backs on to Park/Green Space, No Neighbours Behind, Landscaped, Street Lighting, Pie Shaped Lot
Foundation Poured Concrete
Architectural Style Bi-Level
Level or Stories Bi-Level
Structure Type Stone,Vinyl Siding,Wood Frame
Others
Restrictions None Known
Tax ID 57319019
Ownership Private
Read Less



