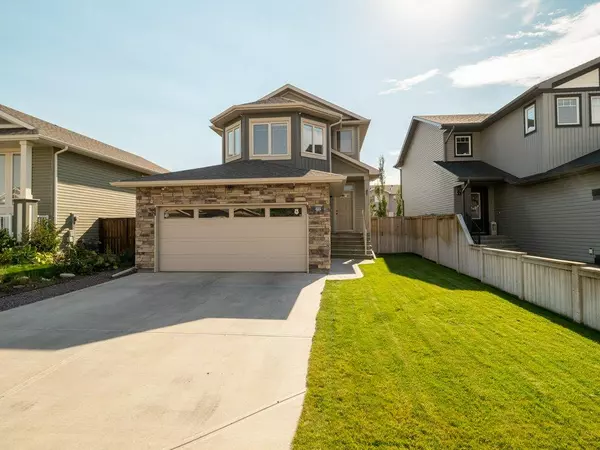For more information regarding the value of a property, please contact us for a free consultation.
684 Marie Van Haarlem CRES N Lethbridge, AB T1H 6Z8
Want to know what your home might be worth? Contact us for a FREE valuation!

Our team is ready to help you sell your home for the highest possible price ASAP
Key Details
Sold Price $405,000
Property Type Single Family Home
Sub Type Detached
Listing Status Sold
Purchase Type For Sale
Square Footage 1,663 sqft
Price per Sqft $243
Subdivision Legacy Ridge / Hardieville
MLS® Listing ID A2003538
Sold Date 01/27/23
Style 2 Storey
Bedrooms 3
Full Baths 2
Half Baths 1
Originating Board Lethbridge and District
Year Built 2012
Annual Tax Amount $3,937
Tax Year 2022
Lot Size 4,370 Sqft
Acres 0.1
Property Description
RED HOT PRICE! HUGE PRICE REDUCTION! Priced to sell fast and still available! Welcome Home to 684 Marie Van Haarlem! This beautiful 3 bedroom, 2 story house will have you running to book a showing with your favourite realtor! From the cozy living room with gorgeous fireplace centrepiece, to the open kitchen with granite countertops, the main floor is inviting and has plenty of space for family or entertaining. Off the dining room is a beautiful deck with a nice big backyard, fully landscaped with underground sprinklers, leaving you with less maintenance and more time to enjoy to relax. Rounding out the main floor is a 2 piece bath and main floor laundry. Upstairs you will find 3 bedrooms plus an extra family room bonus area for that growing family or those wanting more space for an office, home gym, art studio, etc. The primary bedroom is big enough for a king bed and the ensuite boasts a separate shower, separate toilet room and beautiful tile surround jetted bathtub. Other features that add to the desirability of this home are central air conditioning, a heated garage, and vaulted ceilings. The partially finished basement is ready for you to develop how you see fit. Book a showing today as I'm sure this house will not be on the market long!
Location
Province AB
County Lethbridge
Zoning R-L
Direction N
Rooms
Other Rooms 1
Basement Full, Unfinished
Interior
Interior Features Central Vacuum, Sump Pump(s), Vaulted Ceiling(s), Walk-In Closet(s)
Heating Forced Air
Cooling Central Air
Flooring Carpet, Laminate, Tile, Vinyl
Fireplaces Number 1
Fireplaces Type Gas
Appliance Central Air Conditioner, Dishwasher, Microwave, Refrigerator, Stove(s), Water Softener, Window Coverings
Laundry Main Level
Exterior
Parking Features Double Garage Attached
Garage Spaces 2.0
Garage Description Double Garage Attached
Fence Fenced
Community Features Lake, Park, Schools Nearby, Playground, Sidewalks, Street Lights, Shopping Nearby
Roof Type Shingle
Porch Deck
Lot Frontage 39.04
Total Parking Spaces 4
Building
Lot Description Back Lane, Back Yard, Front Yard, Lawn, Landscaped, Street Lighting
Foundation Poured Concrete
Architectural Style 2 Storey
Level or Stories Two
Structure Type Concrete,Vinyl Siding,Wood Frame
Others
Restrictions None Known
Tax ID 75910168
Ownership Other
Read Less



