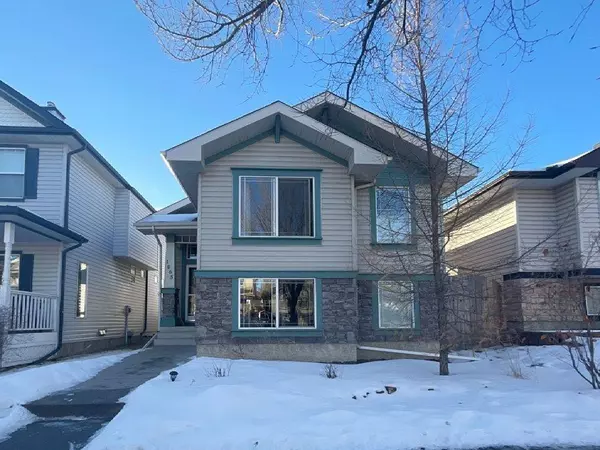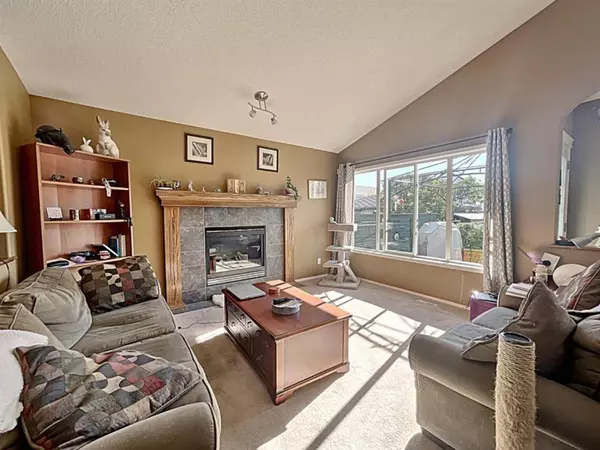For more information regarding the value of a property, please contact us for a free consultation.
1065 PRESTWICK CIR SE Calgary, AB T2Z 3M2
Want to know what your home might be worth? Contact us for a FREE valuation!

Our team is ready to help you sell your home for the highest possible price ASAP
Key Details
Sold Price $511,000
Property Type Single Family Home
Sub Type Detached
Listing Status Sold
Purchase Type For Sale
Square Footage 1,062 sqft
Price per Sqft $481
Subdivision Mckenzie Towne
MLS® Listing ID A2018057
Sold Date 01/27/23
Style 4 Level Split
Bedrooms 3
Full Baths 2
HOA Fees $18/ann
HOA Y/N 1
Originating Board Calgary
Year Built 2001
Annual Tax Amount $2,774
Tax Year 2022
Lot Size 3,799 Sqft
Acres 0.09
Property Description
Nestled on a tree-lined street lies 1065 Prestwick Circle. As you step inside notice the vaulted ceilings on the main floor. An open concept living room stretches to the kitchen. The kitchen is equipped with a deep black quartz countertop, stainless steel appliances and plenty of beautiful cabinetry. Upstairs you will find 2 bedrooms and a 4pc bathroom. The primary bedroom contains large windows which provide plenty of sunshine, a large walk in closet and access to the 4pc bathroom via a cheater door. Head to the lower level to find large windows, the third bedroom and a 4pc bathroom. Down in the basement contains a large family room, a fireplace and cabinetry + sink. Finally, begin or end your day in the backyard sipping on your favorite beverage. Close to schools, shopping, major roadways and great pathways.
Location
Province AB
County Calgary
Area Cal Zone Se
Zoning R-1N
Direction NW
Rooms
Basement Finished, Partial
Interior
Interior Features Closet Organizers, Granite Counters, Kitchen Island, No Smoking Home, Pantry, Track Lighting
Heating Forced Air, Natural Gas
Cooling None
Flooring Carpet, Hardwood, Laminate, Linoleum
Fireplaces Number 3
Fireplaces Type Basement, Gas, Living Room, Mantle, Other, Tile
Appliance Dishwasher, Dryer, Electric Stove, Microwave Hood Fan, Refrigerator, Washer, Window Coverings
Laundry In Basement
Exterior
Parking Features Double Garage Detached
Garage Spaces 2.0
Garage Description Double Garage Detached
Fence Fenced
Community Features Other, Sidewalks, Street Lights
Amenities Available None
Roof Type Asphalt Shingle
Porch Patio
Lot Frontage 34.06
Total Parking Spaces 2
Building
Lot Description Back Lane, Rectangular Lot
Foundation Poured Concrete
Architectural Style 4 Level Split
Level or Stories 4 Level Split
Structure Type Vinyl Siding,Wood Frame
Others
Restrictions Easement Registered On Title,Restrictive Covenant-Building Design/Size
Tax ID 76803510
Ownership Private
Read Less



