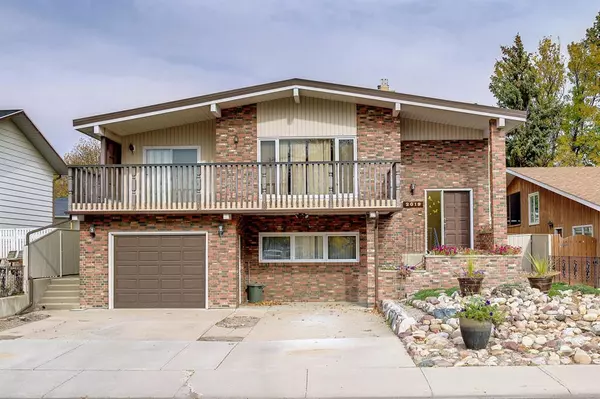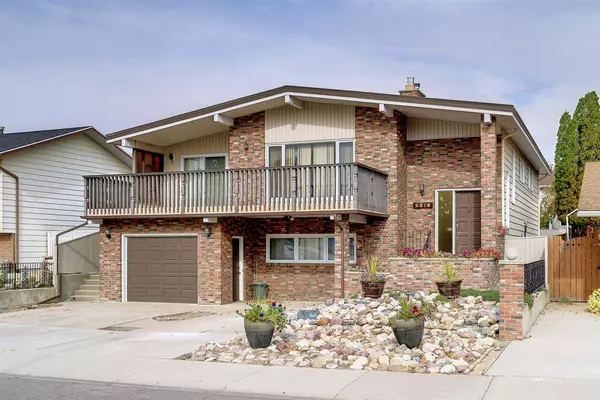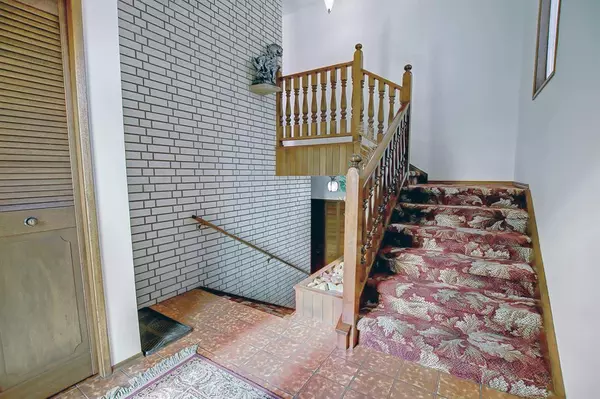For more information regarding the value of a property, please contact us for a free consultation.
2019 6A AVE N Lethbridge, AB T1H0X1
Want to know what your home might be worth? Contact us for a FREE valuation!

Our team is ready to help you sell your home for the highest possible price ASAP
Key Details
Sold Price $384,500
Property Type Single Family Home
Sub Type Detached
Listing Status Sold
Purchase Type For Sale
Square Footage 1,712 sqft
Price per Sqft $224
Subdivision Westminster
MLS® Listing ID A2006958
Sold Date 01/27/23
Style Bi-Level
Bedrooms 4
Full Baths 3
Originating Board Lethbridge and District
Year Built 1978
Annual Tax Amount $3,676
Tax Year 2022
Lot Size 5,734 Sqft
Acres 0.13
Property Description
Pride of ownership is an understatement. This home was originally built by the builder for the builder and turned into the best family home the sellers could have asked for. The grand entryway with 13 ft ceilings is just the beginning, heading up the bright stairway to the main living space you will find the sunken living room with a floor to ceiling brick mantle gas fireplace. This space is perfect for entertaining with 2 dining spaces with built-in cabinets with sliding patio doors out onto the front south facing deck centered around the U shaped kitchen. Conveniently located around the corner from the kitchen is a huge main floor laundry including a laundry sink with additional built in storage. Continuing down the back hallway you will reach the semi enclosed back porch. On the main floor there are 3 bedrooms along with the 4 piece main bathroom. The master bedroom is located at the back of the home with its own 3 piece ensuite and walk-in closet. Down in the walkout basement you will find the second gas fireplace with a rich stone face, wet bar, access to the single car attached garage, and the additional bedroom and 4 piece bathroom with a huge rec room perfect for the kids. Out back in the low maintenance landscaped yard with cement patio, and rock beds. This home offers plenty of extras including, central A/C, reverse osmosis, water softener, garburator, central vac, additional storage inside and out, alley access, the list goes on. Did we mention the entire home was professionally painted this summer with new vinyl flooring on the main floor. Located in a mature neighbourhood, it's truly one of a kind.
Location
Province AB
County Lethbridge
Zoning R-L(W)
Direction S
Rooms
Other Rooms 1
Basement Finished, Full
Interior
Interior Features Central Vacuum
Heating Forced Air, Natural Gas
Cooling Central Air
Flooring Carpet, Linoleum, Vinyl
Fireplaces Number 2
Fireplaces Type Basement, Gas, Insert, Living Room, Mantle
Appliance Dishwasher, Garage Control(s), Garburator, Microwave, Refrigerator, Washer/Dryer
Laundry Main Level
Exterior
Parking Features Parking Pad, Single Garage Attached
Garage Spaces 1.0
Garage Description Parking Pad, Single Garage Attached
Fence Fenced
Community Features None
Roof Type Flat Torch Membrane
Porch Deck, Rear Porch, See Remarks
Lot Frontage 50.0
Total Parking Spaces 4
Building
Lot Description Back Lane, Back Yard, Landscaped
Foundation Poured Concrete
Architectural Style Bi-Level
Level or Stories One
Structure Type Brick,Vinyl Siding
Others
Restrictions None Known
Tax ID 75872273
Ownership Power of Attorney
Read Less



