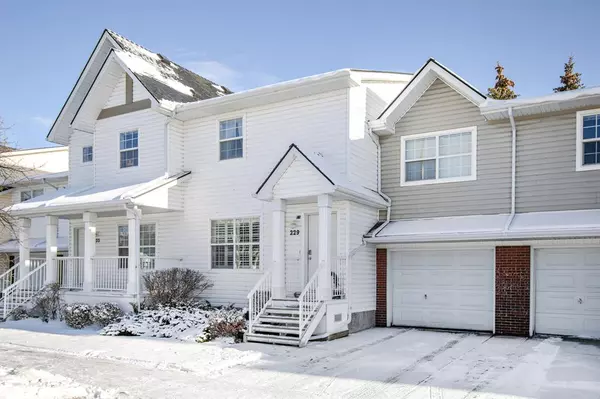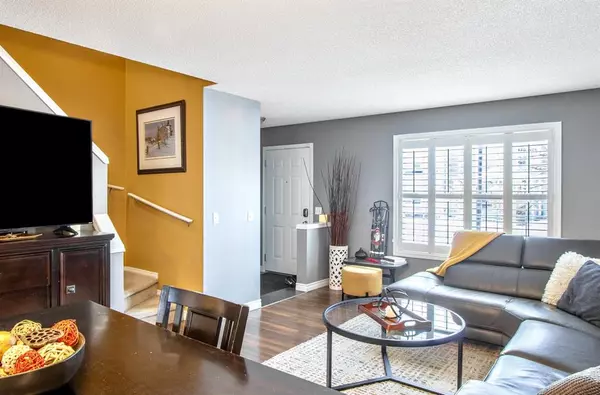For more information regarding the value of a property, please contact us for a free consultation.
229 Prestwick CIR SE Calgary, AB T2Z3X9
Want to know what your home might be worth? Contact us for a FREE valuation!

Our team is ready to help you sell your home for the highest possible price ASAP
Key Details
Sold Price $390,000
Property Type Townhouse
Sub Type Row/Townhouse
Listing Status Sold
Purchase Type For Sale
Square Footage 1,270 sqft
Price per Sqft $307
Subdivision Mckenzie Towne
MLS® Listing ID A2014766
Sold Date 01/27/23
Style 3 Level Split
Bedrooms 3
Full Baths 2
Half Baths 1
Condo Fees $332
HOA Fees $18/ann
HOA Y/N 1
Originating Board Calgary
Year Built 2000
Annual Tax Amount $1,973
Tax Year 2022
Lot Size 3.120 Acres
Acres 3.12
Property Description
Back on market (collapsed due to buyer's financing). This spacious 1270 sqft home features 3 bedrooms, 21/2 bathrooms, a fully developed basement (additional 458 sqft), attached garage and backyard. It has many upgrades such as corian countertops (remodelled eat up bar for a more desirable look), stainless steel appliances, flooring, newer washer/dryer, hot water tank, and AC. Its open concept offers the perfect space to entertain or relax with your family. The kitchen has plenty of counter space, cabinets and even more storage with a pantry. Large windows complete this space making it bright and inviting. The upper (split level) floor plan allows for the master bedroom with ensuite and large walk-in closet to sit on a level of its own but just a few steps away to 2 more generous sized bedrooms with large closets (1 being another walk-in) and a full bathroom . Head downstairs and you'll find a 2pc bath and easy access to your garage. The fully developed basement offers a great area to extend your living .... currently a home gym but ready for you to make it yours. Lastly, the huge laundry room allows for more storage and still room to make a great hobby space . Oh.... and lets not forget the back yard with tons of room to bbq, dine and enjoy the fresh air. This home is located in a highly sought after area within walking distance to schools, parks, community centre and shopping. Contact me today for your private viewing.
Location
Province AB
County Calgary
Area Cal Zone Se
Zoning DC
Direction W
Rooms
Other Rooms 1
Basement Finished, Full
Interior
Interior Features Jetted Tub, Open Floorplan, Storage, Walk-In Closet(s)
Heating Forced Air, Natural Gas
Cooling Central Air
Flooring Carpet, Hardwood, Laminate
Appliance Central Air Conditioner, Dishwasher, Electric Stove, Garage Control(s), Microwave, Refrigerator, Washer/Dryer, Window Coverings
Laundry In Basement, Laundry Room
Exterior
Parking Features Additional Parking, Single Garage Attached
Garage Spaces 1.0
Garage Description Additional Parking, Single Garage Attached
Fence Partial
Community Features Clubhouse, Schools Nearby, Playground, Sidewalks, Shopping Nearby
Amenities Available Visitor Parking
Roof Type Asphalt Shingle
Porch None
Exposure W
Total Parking Spaces 2
Building
Lot Description Back Yard
Foundation Poured Concrete
Architectural Style 3 Level Split
Level or Stories 3 Level Split
Structure Type Vinyl Siding,Wood Frame
Others
HOA Fee Include Common Area Maintenance,Professional Management,Reserve Fund Contributions,Snow Removal,Trash
Restrictions Pet Restrictions or Board approval Required
Tax ID 76674459
Ownership Private
Pets Allowed Restrictions
Read Less



