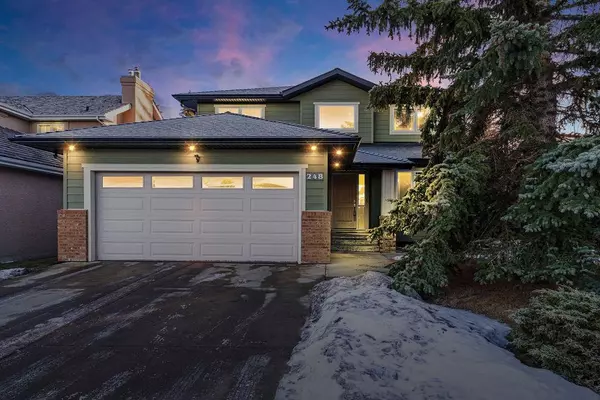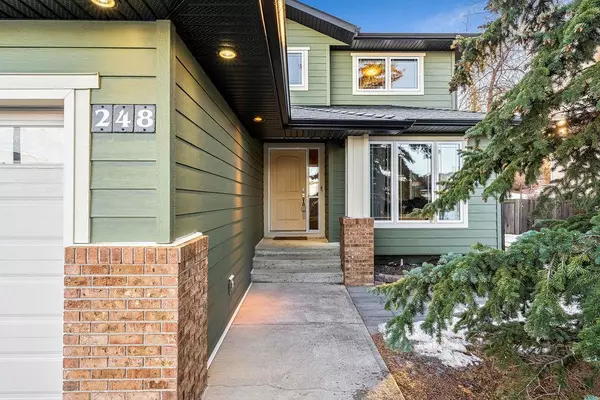For more information regarding the value of a property, please contact us for a free consultation.
248 Edgebrook GDNS NW Calgary, AB T3A 5H5
Want to know what your home might be worth? Contact us for a FREE valuation!

Our team is ready to help you sell your home for the highest possible price ASAP
Key Details
Sold Price $900,000
Property Type Single Family Home
Sub Type Detached
Listing Status Sold
Purchase Type For Sale
Square Footage 2,518 sqft
Price per Sqft $357
Subdivision Edgemont
MLS® Listing ID A2019736
Sold Date 01/28/23
Style 2 Storey
Bedrooms 4
Full Baths 3
Half Baths 1
HOA Fees $7/ann
HOA Y/N 1
Originating Board Calgary
Year Built 1992
Annual Tax Amount $4,994
Tax Year 2022
Lot Size 7,793 Sqft
Acres 0.18
Property Description
This is THE ONE you have been waiting for in the highly desirable community of Edgemont NW! Located on a QUIET CUL-DE-SAC and backing onto GREEN SPACE, this gorgeous and beautifully maintained family home features OVER 3500 sq ft of living space incl. 4 BEDROOMS (on Upper Floor) and 4 BATHROOMS. Basement is fully developed with a spacious FLEX room that could easily be used as a 5th BEDROOM for older children or guests. This home is open, and bright and features soaring ceilings. There is beautiful HARDWOOD on the main floor that leads into the stunning gourmet kitchen complete w/ CHERRY WOOD cabinets, QUARTZ counters, GAS COOKTOP, BUILT-IN OVEN, stainless steel appliances and beverage centre with beverage fridge. There is a LARGE walk-through pantry with ample space for everything! Cozy up after dinner around the stone WOOD BURNING fireplace in the family room and enjoy the beautiful views of your PRIVATE backyard (fireplace can easily be converted to GAS). The main floor also features an OFFICE/DEN - perfect if you work from home - and a front formal living room that could easily be used as a FORMAL DINING ROOM. Completing the main floor is a lovely half bath and a spacious MUD ROOM with a LAUNDRY area which includes a washer, dryer, SINK and cabinets for extra storage. Head upstairs and you will find a bright and spacious primary bedroom w/ beautiful views, a LARGE walk-in closet and an ENSUITE complete with a jetted tub and beautiful separate shower. Also on the upper level are 3 LARGE additional bedrooms, a beautifully updated 5-piece main bathroom and 2 HUGE linen closets. Head downstairs to the fully developed basement and you will find a massive recreation area which includes a POOL TABLE for the whole family to enjoy. There is ample space for the whole family on game or movie nights! Completing the lower level are a stunning updated 3-piece bathroom w/ marble shower base, a large FLEX room- which can be used as a 5th BEDROOM- and a utility/storage area with tons of room for storing everything! Head outside to your beautifully landscaped PRIVATE backyard, backing onto a lovely GREEN SPACE and walking path - there are no neighbours behind you! The backyard is surrounded by beautiful mature trees and is absolutely breathtaking. There is also a gorgeous stone patio for you to enjoy summer BBQ's on and a nice firepit for you to roast marshmallows on at night. 2 storage sheds are included. This beautiful home also has CENTRAL VAC and a DOUBLE ATTACHED garage with lots of additional parking, if needed. RECENT UPGRADES incl: Hardie board siding, triple pane windows, asphalt shingle roof, Hunter Douglas blinds, 2 efficient furnaces and hot water tank. All furniture is negotiable. Close to shopping, schools, easy access to Foothills Medical Centre, University of Calgary and to downtown Calgary. View the 3D virtual tour and book a showing today!
Location
Province AB
County Calgary
Area Cal Zone Nw
Zoning R-C1
Direction N
Rooms
Other Rooms 1
Basement Finished, Full
Interior
Interior Features Built-in Features, Central Vacuum, Jetted Tub, Kitchen Island, No Smoking Home, Open Floorplan, Pantry, See Remarks, Skylight(s), Stone Counters, Storage, Walk-In Closet(s)
Heating Mid Efficiency, Forced Air, Natural Gas
Cooling None
Flooring Carpet, Hardwood, Linoleum, Vinyl Plank
Fireplaces Number 1
Fireplaces Type Family Room, Wood Burning
Appliance Bar Fridge, Built-In Oven, Dishwasher, Dryer, Gas Cooktop, Range Hood, Refrigerator, See Remarks, Washer, Window Coverings
Laundry Laundry Room, Main Level, Sink
Exterior
Parking Features Double Garage Attached
Garage Spaces 2.0
Garage Description Double Garage Attached
Fence Fenced
Community Features Park, Schools Nearby, Playground, Tennis Court(s), Shopping Nearby
Amenities Available None
Roof Type Asphalt Shingle
Porch Deck, Patio, See Remarks
Lot Frontage 44.33
Total Parking Spaces 4
Building
Lot Description Back Yard, Backs on to Park/Green Space, Cul-De-Sac, Front Yard, Lawn, Greenbelt, No Neighbours Behind, Landscaped, Many Trees, Private, See Remarks, Treed
Foundation Poured Concrete
Architectural Style 2 Storey
Level or Stories Two
Structure Type Composite Siding
Others
Restrictions None Known
Tax ID 76422596
Ownership Private
Read Less



