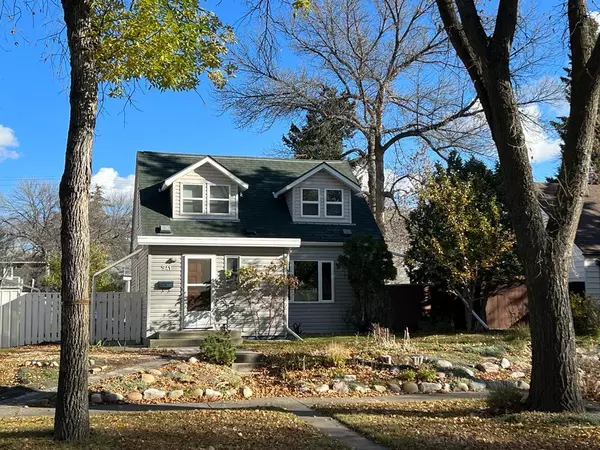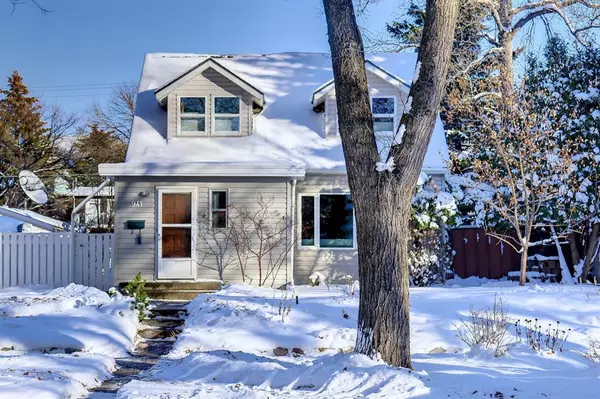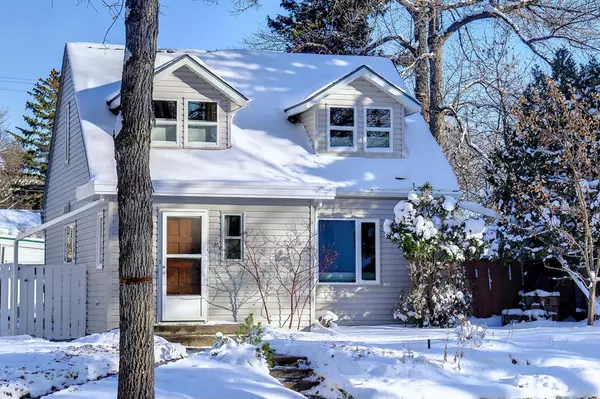For more information regarding the value of a property, please contact us for a free consultation.
941 15 ST S Lethbridge, AB T1J 2H8
Want to know what your home might be worth? Contact us for a FREE valuation!

Our team is ready to help you sell your home for the highest possible price ASAP
Key Details
Sold Price $263,000
Property Type Single Family Home
Sub Type Detached
Listing Status Sold
Purchase Type For Sale
Square Footage 1,041 sqft
Price per Sqft $252
Subdivision Victoria Park
MLS® Listing ID A2011841
Sold Date 01/28/23
Style 1 and Half Storey
Bedrooms 3
Full Baths 1
Half Baths 1
Originating Board Lethbridge and District
Year Built 1948
Annual Tax Amount $2,814
Tax Year 2022
Lot Size 6,694 Sqft
Acres 0.15
Property Description
Here is a beautiful, charming home near the regional hospital. A classic “wartime house” on a generous lot, it has been renovated extensively in the last 15 years: added gables; bathrooms; entire kitchen including cabinets, granite countertops and induction range; on-demand hot water; maple staircase; vinyl siding; new sewer and water lines; new roof in 2022. After energy retrofit finished in 2010, (furnace, enhanced insulation, vinyl windows) house is near maximum efficiency for this house type. Hardwood floors are the original birch. Perfectly set up for home office, art/hobby areas. Gardeners will appreciate the raised beds and larger main garden, fruit trees and bushes, grapevines, greenhouse, rainwater storage tanks, and shelter from the west wind. Shade trees ease summer heat on the house and patio. Large shed off the alley can be converted back to a carport.
Location
Province AB
County Lethbridge
Zoning R-L
Direction W
Rooms
Basement Finished, Full
Interior
Interior Features Ceiling Fan(s), High Ceilings, Stone Counters, Storage
Heating Forced Air, Natural Gas
Cooling None
Flooring Carpet, Hardwood, Linoleum, Tile
Appliance Dishwasher, Range Hood, Refrigerator, Stove(s), Washer/Dryer, Window Coverings
Laundry In Basement, Laundry Room
Exterior
Parking Features Alley Access, None, On Street
Garage Description Alley Access, None, On Street
Fence Fenced
Community Features Park, Schools Nearby, Playground, Sidewalks, Street Lights
Roof Type Asphalt Shingle
Porch Patio
Lot Frontage 49.0
Total Parking Spaces 2
Building
Lot Description Back Lane, Back Yard, Front Yard, Lawn, Landscaped, Many Trees, Private, Rectangular Lot, Treed
Foundation Poured Concrete
Architectural Style 1 and Half Storey
Level or Stories One and One Half
Structure Type Vinyl Siding
Others
Restrictions None Known
Tax ID 75852321
Ownership Private
Read Less



