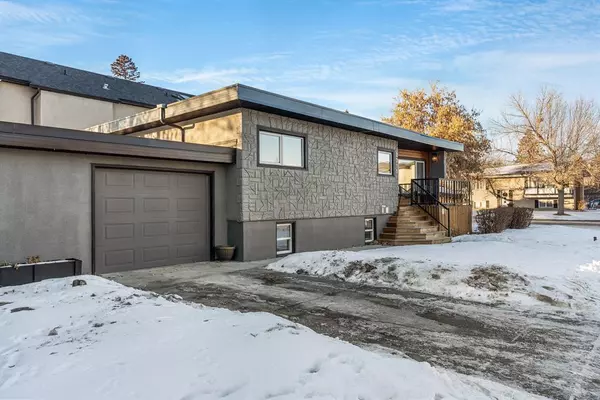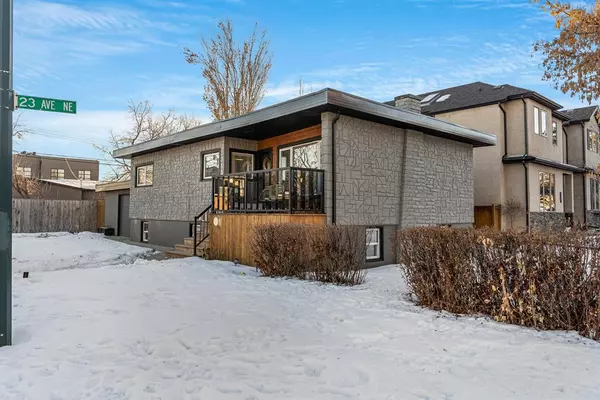For more information regarding the value of a property, please contact us for a free consultation.
2315 5 ST NE Calgary, AB T2E 3X6
Want to know what your home might be worth? Contact us for a FREE valuation!

Our team is ready to help you sell your home for the highest possible price ASAP
Key Details
Sold Price $635,000
Property Type Single Family Home
Sub Type Detached
Listing Status Sold
Purchase Type For Sale
Square Footage 989 sqft
Price per Sqft $642
Subdivision Winston Heights/Mountview
MLS® Listing ID A2018653
Sold Date 01/28/23
Style Bungalow
Bedrooms 4
Full Baths 2
Originating Board Calgary
Year Built 1953
Annual Tax Amount $3,024
Tax Year 2022
Lot Size 5,199 Sqft
Acres 0.12
Property Description
Set on a corner lot, this Winston Heights-Mountview home has been completely transformed, and this fully renovated, professionally decorated property absolutely exudes charm. Original hardwood is a beautiful base for a Scandinavian design, full of light woods and bright whites. Statement elements include exposed beams and decorative wall cut-outs that add personality to the space. The living room looks out through big picture windows and is open to a large dining area. The kitchen offers extensive counterspace, including a serving bar adjacent to the dining room, and a coffee credenza. An eat-up peninsula island with quartz countertops makes entertaining and cooking a breeze, and again, the contrast of white and wood is serene and inviting. High-end appliances in stainless steel include a French door fridge, flat-top range, a dishwasher, and a microwave hood fan. Thoughtful lighting is evident, with pot lights and unique pendants, as well as a retractable lamp over the sink. A big window keeps your prep area bright and luxury vinyl plank flooring is an additional upgrade, plus, the entire house has been freshly painted. Two bedrooms are both sizable with large closets, and the main bathroom features an absolutely stunning remodel. A dual vanity offers tons of storage, and the tub surround is gorgeous in oversize subway tiles. This home has an attached garage as well! In the basement, a newly renovated illegal suite is also beautiful! A large living and dining area is next to a kitchenette, where full-size windows, luxury finishes and quality appliances are rare and coveted elements, as is the statement gas fireplace. Two more bedrooms here make this a great option for in-laws or a couple, and the bathrooms includes plenty of storage, a tiled shower, and a laundry area with hanging and folding space as well as extra storage. Outside, the backyard is massive with a large deck, a shed, and a firepit, as well as mature trees. Exterior upgrades include paint and cedar siding, and this home is amazingly located. Just a few blocks will take you to the off-leash park or the golf club, and nearby 16th Avenue and Edmonton Trail conveniently connect you to downtown, or around town. There are several restaurants and shops within walking distance, as well as schools and parks, and you can access all the amenities you need in just minutes. This is an amazing opportunity to own with a potential mortgage helper! Book your showing today!
Location
Province AB
County Calgary
Area Cal Zone Cc
Zoning R-C2
Direction N
Rooms
Basement Full, Suite
Interior
Interior Features Breakfast Bar, Closet Organizers, No Animal Home, No Smoking Home, Open Floorplan, Recessed Lighting, Storage
Heating Forced Air, Natural Gas
Cooling None
Flooring Hardwood, Laminate, Vinyl
Fireplaces Number 1
Fireplaces Type Basement, Gas, Living Room, Stone
Appliance Dishwasher, Dryer, Refrigerator, Stove(s), Washer, Window Coverings
Laundry Laundry Room, Lower Level
Exterior
Parking Features Oversized, Single Garage Attached
Garage Spaces 1.0
Garage Description Oversized, Single Garage Attached
Fence Fenced
Community Features Golf, Park, Schools Nearby, Playground, Shopping Nearby
Roof Type Asphalt Shingle
Porch Deck
Lot Frontage 25.0
Total Parking Spaces 2
Building
Lot Description Corner Lot, Low Maintenance Landscape, Landscaped, Treed
Foundation Poured Concrete
Architectural Style Bungalow
Level or Stories One
Structure Type Cedar,Stucco
Others
Restrictions None Known
Tax ID 76587055
Ownership Private
Read Less



