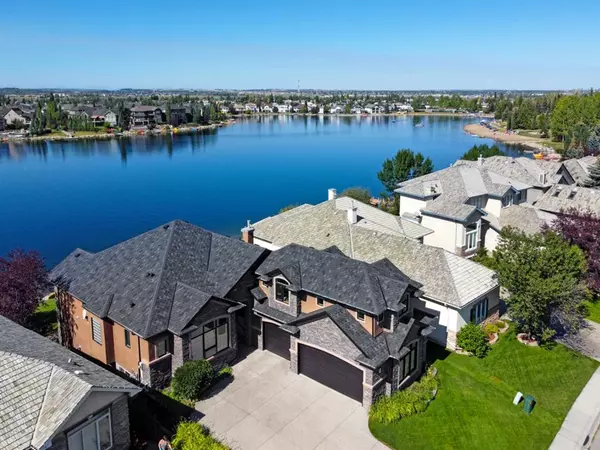For more information regarding the value of a property, please contact us for a free consultation.
98 Chapala CRES SE Calgary, AB T2X 3M5
Want to know what your home might be worth? Contact us for a FREE valuation!

Our team is ready to help you sell your home for the highest possible price ASAP
Key Details
Sold Price $1,475,500
Property Type Single Family Home
Sub Type Detached
Listing Status Sold
Purchase Type For Sale
Square Footage 2,591 sqft
Price per Sqft $569
Subdivision Chaparral
MLS® Listing ID A1254444
Sold Date 01/28/23
Style 1 and Half Storey
Bedrooms 4
Full Baths 3
HOA Fees $43/ann
HOA Y/N 1
Originating Board Calgary
Year Built 1999
Annual Tax Amount $8,937
Tax Year 2022
Lot Size 8,471 Sqft
Acres 0.19
Property Description
Water Front Property / Triple Heated Garage / Exceptional Curb Appeal / Stunning Views /
Welcome to 98 Chapala Crescent SE, a spectacular Executive Water Front property in the Prestigious community of Lake Chaparral with a gorgeous southwest facing backyard. Reno's in 2008 include timeless stucco & rock finishes and the addition of the bonus room over the garage. Offering over 4450+ sq.ft of living space on an 8000+ sq.ft lot has recent updates including a New Designer Shingles, Facia, Gutters & Over Head Garage Doors. All primary living areas have been perfectly positioned to capture the calming waterfront views. You are greeted with an inviting foyer & open concept layout providing exceptional views of the Lake. Hardwood floors in the kitchen and dining room which offers rich maple cabinetry, gorgeous granite countertops, centre island with room for bar stools, Viking and Bosch appliances (new in 2008) and a fantastic walk through pantry, oh and the dining room with incredible views also has a gas fireplace. Through the office/den area at the top of the stairs you are welcomed into a one of a kind bonus room with tons of natural light. The spacious primary retreat features a walk in closet, a full ensuite including a separate shower and jetted soaker and best of all private access to the upper deck ideal for morning coffee's or late night sunsets. Completing this level is another bedroom with walk in closets, a full bathroom and main floor laundry with a sink. Down the spiral staircase with built in lighting takes you to the bright and spacious open concept walk-out lower level with in floor heat featuring a theatre room (2008) with luxury seating, an entertainment area complete with loads of cabinets, a cozy gas fireplace and a wet-bar, a massive recreation & gaming room, a fitness room, a full bathroom including a jetted tub 2 larger sized bedrooms each with their own walk in closets. The backyard will be enjoyed year around and with unobstructed private access off Newly Refurbished Dock where you can enjoy water sports in the summer, ice skating or ice fishing in the winter. Patio has stamped concrete walkways, firepit area and meticulously landscaped yard features in ground sprinklers, out door speakers and a shed. The Triple Attached Heated Garage is protected with epoxy flooring, has 10' ceilings to accommodate a lift and is loaded with High End Baldhead Cabinet Package. This Smart home was added in 2008 which has controls for everything (lights, blinds/audio) as well as a AMX Sound System with Camera's and Built in Speakers throughout and a 9 TV included. Furnace updated in 2008, Water softner and Freshly painted in 2015 and Hot Water Tank in 2019. Lake Chaparral is a stunning setting with a gorgeous 32-acre lake and a 21-acre recreational park complete with two waterfalls. Ideally located in SE Calgary, this community offers its residents easy access to schools, parks, and shopping! Don’t miss this opportunity to view all this home has to offer!
Location
Province AB
County Calgary
Area Cal Zone S
Zoning R-1
Direction NE
Rooms
Other Rooms 1
Basement Finished, Walk-Out
Interior
Interior Features Bar, Bookcases, Breakfast Bar, Built-in Features, Ceiling Fan(s), Crown Molding, Granite Counters, High Ceilings, Kitchen Island, Open Floorplan, Recessed Lighting, See Remarks, Smart Home, Storage, Walk-In Closet(s), Wet Bar, Wired for Sound
Heating Boiler, In Floor, Forced Air, Natural Gas
Cooling Central Air
Flooring Carpet, Hardwood, Slate
Fireplaces Number 2
Fireplaces Type Gas
Appliance Dishwasher, Dryer, Electric Oven, Electric Stove, Garage Control(s), Microwave Hood Fan, Refrigerator, Washer, Water Softener, Window Coverings
Laundry Main Level
Exterior
Parking Features Garage Door Opener, Heated Garage, Insulated, Oversized, Triple Garage Attached
Garage Spaces 3.0
Garage Description Garage Door Opener, Heated Garage, Insulated, Oversized, Triple Garage Attached
Fence Fenced
Community Features Clubhouse, Fishing, Lake, Park, Schools Nearby, Playground, Sidewalks, Street Lights, Tennis Court(s), Shopping Nearby
Amenities Available Beach Access, Clubhouse, Park, Playground, Racquet Courts, Recreation Facilities
Roof Type Asphalt Shingle
Porch Balcony(s), Deck, Front Porch
Lot Frontage 50.86
Exposure SW
Total Parking Spaces 10
Building
Lot Description Back Yard, Front Yard, No Neighbours Behind, Landscaped, Underground Sprinklers, Private, Waterfront
Foundation Poured Concrete
Architectural Style 1 and Half Storey
Level or Stories One and One Half
Structure Type Stone,Stucco,Wood Frame
Others
Restrictions Restrictive Covenant-Building Design/Size,Utility Right Of Way
Tax ID 76642431
Ownership Private
Read Less
GET MORE INFORMATION




