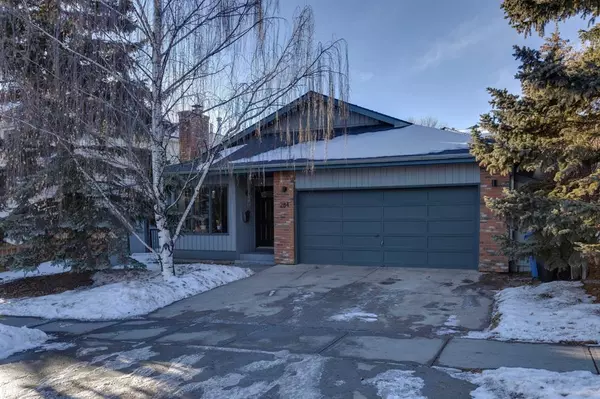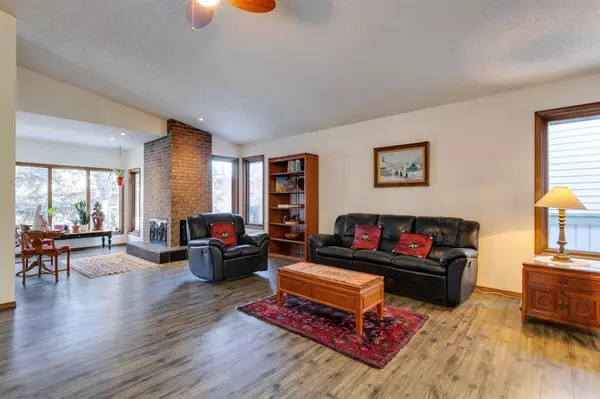For more information regarding the value of a property, please contact us for a free consultation.
284 Woodfield RD SW Calgary, AB T2W 3V9
Want to know what your home might be worth? Contact us for a FREE valuation!

Our team is ready to help you sell your home for the highest possible price ASAP
Key Details
Sold Price $620,000
Property Type Single Family Home
Sub Type Detached
Listing Status Sold
Purchase Type For Sale
Square Footage 2,045 sqft
Price per Sqft $303
Subdivision Woodbine
MLS® Listing ID A2012826
Sold Date 01/29/23
Style Bungalow
Bedrooms 4
Full Baths 2
Originating Board Calgary
Year Built 1981
Annual Tax Amount $3,635
Tax Year 2022
Lot Size 5,694 Sqft
Acres 0.13
Property Description
It's rare to find a bungalow in any neighbourhood with over 2000 square feet on the main floor. Add to that the fact that it's in an incredible subdivision, and this home ticks all the boxes. As you enter through the front door, you are greeted with high vaulted ceilings and a very unique floor plan with tons of windows and open space. Step up from the foyer into the open concept living room/dining room featuring an authentic brick fireplace as well as patio doors leading from the dining room to its own cozy secluded deck. In fact there are several private outdoor spaces at this home that are truly unique. Stainless steel appliances, loads of cabinets and counter space, a pantry, and a breakfast bar are the highlights of the kitchen/nook area. We love the built-in coffee bar/beverage station and the large bay window in the eating nook as well. Off the back of the kitchen and nook is the family room that features another brick fireplace, and leads to a sun worshipper's paradise - heated, west facing sunroom at the back of the house. The primary bedroom has patio doors to a small deck at the side of the backyard and a huge ensuite. Two other bedrooms, a 4pc bathroom, and laundry complete the main floor! The basement is partially developed with one bedroom, and has loads of potential for you to add value to the house as well as more living space. There are lots of mature trees and an awesome backyard space with a cedar deck. Steps from Fish Creek, schools, and all amenities, Woodbine has become an even more popular choice than before due to its proximity to the SW ring road as well as the new Taza Costco location. More great features include 3 skylights, updated flooring, newer roof, updated lighting, newer electrical panel, newer furnace and a newer deck.
Location
Province AB
County Calgary
Area Cal Zone S
Zoning R-C1
Direction E
Rooms
Basement Full, Partially Finished
Interior
Interior Features Jetted Tub, Laminate Counters, Vaulted Ceiling(s), Wet Bar
Heating Forced Air, Natural Gas
Cooling None
Flooring Carpet, Ceramic Tile, Laminate
Fireplaces Number 2
Fireplaces Type Brick Facing, Family Room, Gas, Living Room
Appliance Bar Fridge, Dishwasher, Dryer, Electric Oven, Garage Control(s), Microwave Hood Fan, Refrigerator, Washer
Laundry Main Level
Exterior
Parking Features Double Garage Attached, Driveway, Garage Faces Front
Garage Spaces 2.0
Garage Description Double Garage Attached, Driveway, Garage Faces Front
Fence Fenced
Community Features Park, Schools Nearby, Playground, Sidewalks, Street Lights, Shopping Nearby
Roof Type Asphalt Shingle
Porch Patio
Lot Frontage 54.33
Total Parking Spaces 4
Building
Lot Description Front Yard, Landscaped, Level, Many Trees, Street Lighting, Private
Foundation Poured Concrete
Architectural Style Bungalow
Level or Stories One
Structure Type Wood Frame,Wood Siding
Others
Restrictions None Known
Tax ID 76736034
Ownership Private
Read Less
GET MORE INFORMATION




