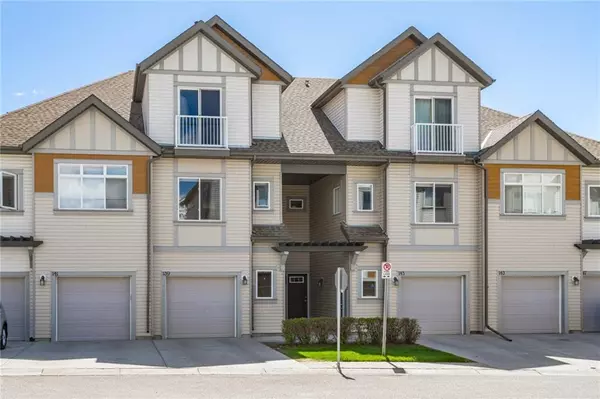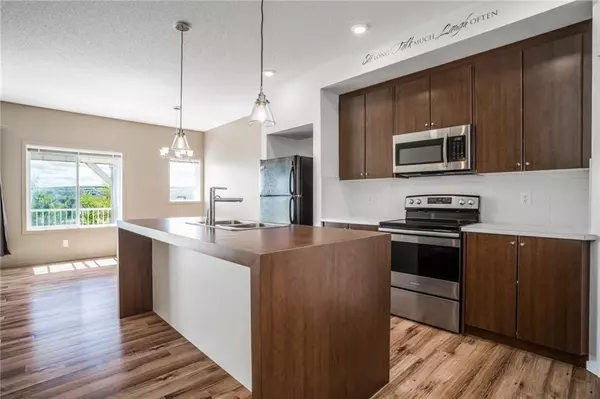For more information regarding the value of a property, please contact us for a free consultation.
300 Evanscreek CT NW #139 Calgary, AB T3P 0B7
Want to know what your home might be worth? Contact us for a FREE valuation!

Our team is ready to help you sell your home for the highest possible price ASAP
Key Details
Sold Price $375,000
Property Type Townhouse
Sub Type Row/Townhouse
Listing Status Sold
Purchase Type For Sale
Square Footage 1,348 sqft
Price per Sqft $278
Subdivision Evanston
MLS® Listing ID A2019422
Sold Date 01/29/23
Style 2 Storey
Bedrooms 2
Full Baths 2
Half Baths 1
Condo Fees $355
Originating Board Calgary
Year Built 2008
Annual Tax Amount $1,862
Tax Year 2022
Property Description
This stunning and well maintained 2 storey townhouse has one of the best locations in this charming complex backing onto greenspace & park with city views. The bright & spacious floor plan offers 1,349 sq. ft of meticulously maintained living space and features the kitchen that has a warm yet contemporary feel and includes a large single tiered island with waterfall sides, stainless stove (2019), overhead microwave (2018), and dishwasher (2018). The sizeable pantry & full height cabinetry provides an abundance of storage space. Unwind in the family room that is adjacent to the dining area with patio doors & the sunny private balcony. This space is ideal for entertaining family & friends. Completing this level is a remote home office, in-floor heating, lovely hardwood flooring, 9’ ceilings, and a 2pc bathroom. New carpets (2019), 2 bedrooms, and convenient laundry are on the 2nd level. The sizeable master retreat will easily accommodate a king-sized bed and is highlighted with a 4-piece spa-like ensuite. Park your vehicles in the single car garage and driveway. This home is a stone’s throw from schools, transit, and all the green spaces and walking paths that Evanston has to offer. All amenities are in the community including medical, grocery, restaurants, pubs, fast food, salons, and more. Low condo fees are a bonus!!!
Location
Province AB
County Calgary
Area Cal Zone N
Zoning M-1 d100
Direction N
Rooms
Other Rooms 1
Basement Partial, Unfinished
Interior
Interior Features High Ceilings, No Smoking Home
Heating In Floor, Natural Gas
Cooling None
Flooring Carpet, Hardwood, Linoleum
Appliance Dishwasher, Dryer, Electric Stove, Garage Control(s), Microwave Hood Fan, Refrigerator, Washer, Water Conditioner, Water Softener, Window Coverings
Laundry In Unit, Laundry Room, Upper Level
Exterior
Parking Features Concrete Driveway, Driveway, Garage Door Opener, Garage Faces Front, Single Garage Attached
Garage Spaces 1.0
Garage Description Concrete Driveway, Driveway, Garage Door Opener, Garage Faces Front, Single Garage Attached
Fence Partial
Community Features Golf, Park, Schools Nearby, Playground, Pool
Amenities Available None
Roof Type Asphalt Shingle
Porch Balcony(s), Patio
Exposure N
Total Parking Spaces 2
Building
Lot Description Backs on to Park/Green Space, Level, See Remarks, Views
Foundation Poured Concrete
Architectural Style 2 Storey
Level or Stories Two
Structure Type Vinyl Siding,Wood Frame
Others
HOA Fee Include Common Area Maintenance,Insurance,Sewer,Snow Removal,Water
Restrictions None Known
Ownership Private
Pets Allowed Restrictions, Yes
Read Less
GET MORE INFORMATION




