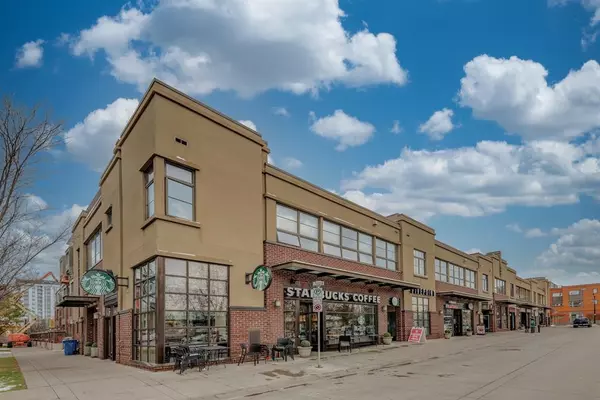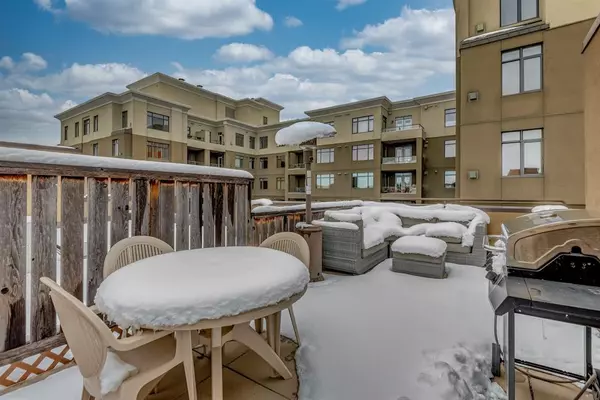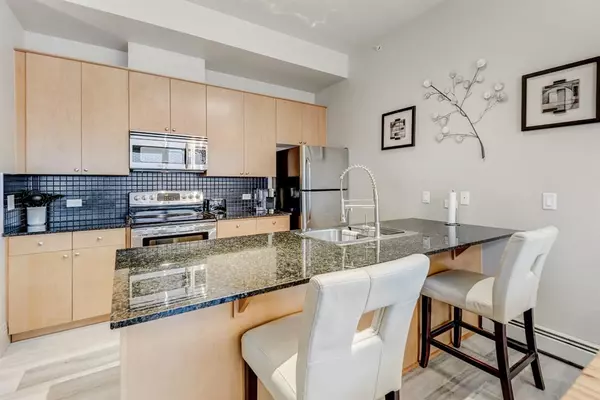For more information regarding the value of a property, please contact us for a free consultation.
177 9 ST NE #106 Calgary, AB T2E 9E5
Want to know what your home might be worth? Contact us for a FREE valuation!

Our team is ready to help you sell your home for the highest possible price ASAP
Key Details
Sold Price $370,500
Property Type Condo
Sub Type Apartment
Listing Status Sold
Purchase Type For Sale
Square Footage 995 sqft
Price per Sqft $372
Subdivision Bridgeland/Riverside
MLS® Listing ID A2007974
Sold Date 01/29/23
Style Apartment
Bedrooms 2
Full Baths 2
Condo Fees $603
Originating Board Calgary
Year Built 2005
Annual Tax Amount $2,291
Tax Year 2022
Property Description
This incredible executive style apartment is the one you have been looking for! With its stunning rooftop patio where you can soak in the sunshine, to the incredible, walk-to-everything location this is truly the ultimate urban lifestyle. From the moment you walk in you will be struck by the wall of windows and soaring ceilings that make this home truly unique. The kitchen showcases stainless steel appliances, granite countertops and its open to the living and dining room for ease of entertaining. You'll love the primary suite with its huge walk-in closet and private ensuite bath. The additional bedroom is bright and spacious and right next to the additional 3 piece bathroom. Condo conveniences like in-suite laundry and storage plus titled underground parking are included and once you see the rooftop patio you will be sold! From this incredible location in Bridgeland you can walk downstairs to Starbucks, or to the park with its brand new basketball courts and it's just a few minutes to the C-Train or downtown! Call today to book your private viewing!
Location
Province AB
County Calgary
Area Cal Zone Cc
Zoning MU-2 f2.0h10
Direction E
Rooms
Other Rooms 1
Basement None
Interior
Interior Features Ceiling Fan(s), Closet Organizers, Elevator, Granite Counters, High Ceilings, Open Floorplan, Storage, Walk-In Closet(s)
Heating Hot Water, Natural Gas
Cooling Wall Unit(s)
Flooring Carpet, Vinyl
Fireplaces Number 1
Fireplaces Type Gas, Living Room, Mantle
Appliance Dishwasher, Electric Stove, Microwave Hood Fan, Refrigerator, Washer/Dryer, Window Coverings
Laundry In Unit
Exterior
Parking Features Titled, Underground
Garage Spaces 1.0
Garage Description Titled, Underground
Community Features Park, Schools Nearby, Playground, Pool, Sidewalks, Street Lights, Shopping Nearby
Roof Type Tar/Gravel
Porch Patio, See Remarks
Exposure S
Total Parking Spaces 1
Building
Story 2
Architectural Style Apartment
Level or Stories Multi Level Unit
Structure Type Brick,Stucco,Wood Frame
Others
Restrictions Easement Registered On Title
Ownership Private
Read Less



