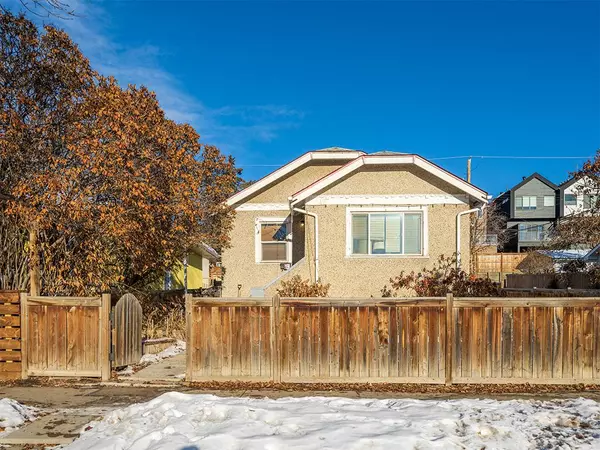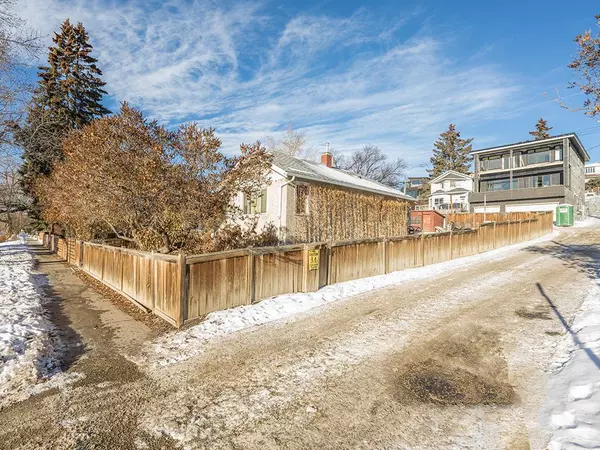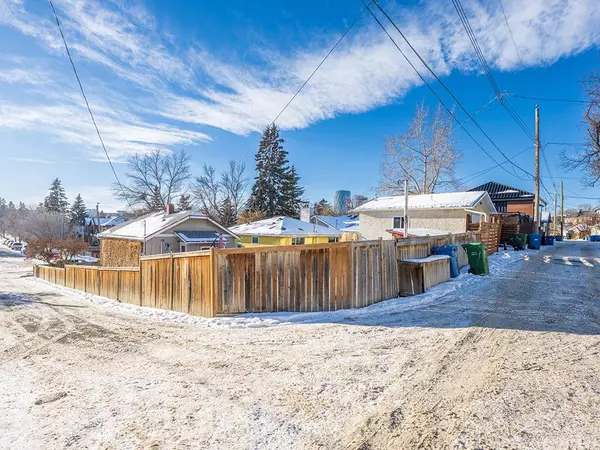For more information regarding the value of a property, please contact us for a free consultation.
942 5 AVE NE Calgary, AB T2E0L4
Want to know what your home might be worth? Contact us for a FREE valuation!

Our team is ready to help you sell your home for the highest possible price ASAP
Key Details
Sold Price $530,000
Property Type Single Family Home
Sub Type Detached
Listing Status Sold
Purchase Type For Sale
Square Footage 671 sqft
Price per Sqft $789
Subdivision Bridgeland/Riverside
MLS® Listing ID A2017625
Sold Date 01/29/23
Style Bungalow
Bedrooms 2
Full Baths 1
Originating Board Calgary
Year Built 1932
Annual Tax Amount $3,396
Tax Year 2022
Lot Size 4,402 Sqft
Acres 0.1
Property Description
INVESTOR ALERT! Here is your RARE OPPORTUNITY to build your DREAM HOME in the highly sought-after inner-city community of Bridgeland/Riverside. A CORNER LOT with LANEWAY ACCESS allows you the potential opportunity to include a LANEWAY HOUSE to your CUSTOM HOME design creating SECONDARY INCOME, a MOTHER-IN-LAW SUITE, or a HOME OFFICE. A secondary suite would be subject to approval and permitting by the city/municipality. Close to TRENDY SHOPS, RESTAURANTS & PUBS with a walking score of 67, Bridgeland/Riverside is the 18th most walkable neighborhood in Calgary and soon to be your new FOREVER HOME. This is primarily land value. The Existing House is solid enough and could be rented easily while you plan your build. Long-Term Tenant currently pays $900/mth plus all utilities. This RARE opportunity will not last long. Call your favorite REALTOR today for more information.
Location
Province AB
County Calgary
Area Cal Zone Cc
Zoning R-C2
Direction S
Rooms
Basement Partial, Unfinished
Interior
Interior Features See Remarks
Heating Forced Air, Natural Gas
Cooling None
Flooring Carpet, Hardwood
Appliance Electric Stove, Refrigerator
Laundry In Basement
Exterior
Parking Features Off Street
Garage Description Off Street
Fence Fenced
Community Features Park, Schools Nearby, Playground, Pool, Sidewalks, Street Lights, Shopping Nearby
Roof Type Shingle
Porch Deck
Lot Frontage 40.03
Total Parking Spaces 1
Building
Lot Description Back Lane, Back Yard, Corner Lot
Foundation Block
Architectural Style Bungalow
Level or Stories One
Structure Type Stucco,Wood Frame
Others
Restrictions Restrictive Covenant-Building Design/Size
Tax ID 76695474
Ownership Private
Read Less



