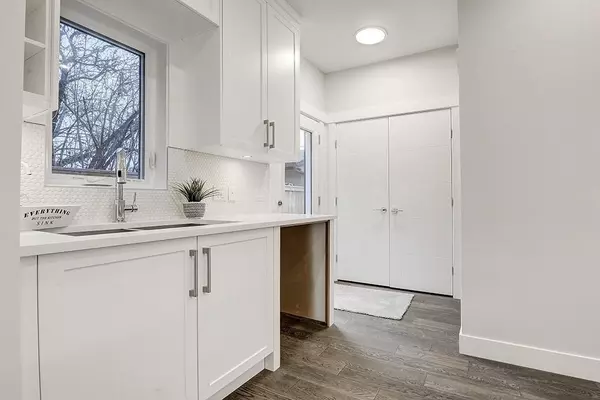For more information regarding the value of a property, please contact us for a free consultation.
301 5 AVE NE Calgary, AB T2E 0K9
Want to know what your home might be worth? Contact us for a FREE valuation!

Our team is ready to help you sell your home for the highest possible price ASAP
Key Details
Sold Price $2,800,000
Property Type Multi-Family
Sub Type 4 plex
Listing Status Sold
Purchase Type For Sale
Square Footage 8,536 sqft
Price per Sqft $328
Subdivision Crescent Heights
MLS® Listing ID A2018949
Sold Date 01/29/23
Style 3 Storey
Originating Board Calgary
Year Built 2016
Annual Tax Amount $9,580
Tax Year 2022
Lot Size 5,974 Sqft
Acres 0.14
Property Description
Excellent revenue generating 4-plex in the desirable community of Crescent Heights. All FOUR townhouses come complete with 4 bedrooms, 4.5 bathrooms, a fully finished basement with a bar, a bonus room with a fire place, and a single detached garage, just a few short minutes to downtown, you could even walk there! Crescent Heights is situated a in Calgary's inner city, just above the north escarpment of the Bow River Valley, bisected by Centre Street, providing direct access to downtown. The area boasts a vibrant community of both residential and business. A great area for both living and renting! All four townhouses are on one title, however, the survey work has been completed for quick stratification if preferred.. Unit 303 and 520 are 2,277 sqft each, unit 516 and 518 are 2,288 sqft (above grade). Please contact your agent for more details.
Location
Province AB
County Calgary
Area Cal Zone Cc
Zoning M-CG d72
Rooms
Basement Finished, Full
Interior
Interior Features Bar, High Ceilings, Kitchen Island, No Smoking Home, Separate Entrance, Vaulted Ceiling(s)
Heating Forced Air
Cooling None
Flooring Carpet, Ceramic Tile, Vinyl
Fireplaces Number 4
Fireplaces Type Gas, Loft
Appliance Dishwasher, Microwave, Range Hood, Refrigerator, Stove(s), Washer/Dryer, Window Coverings
Exterior
Parking Features Garage Door Opener, Garage Faces Side, Quad or More Detached, Single Garage Detached
Garage Spaces 4.0
Garage Description Garage Door Opener, Garage Faces Side, Quad or More Detached, Single Garage Detached
Roof Type Asphalt Shingle
Porch Deck
Total Parking Spaces 4
Building
Story 3
Foundation Poured Concrete
Architectural Style 3 Storey
Level or Stories Three Or More
Structure Type Mixed
Others
Restrictions None Known
Tax ID 76510399
Ownership Private
Read Less



