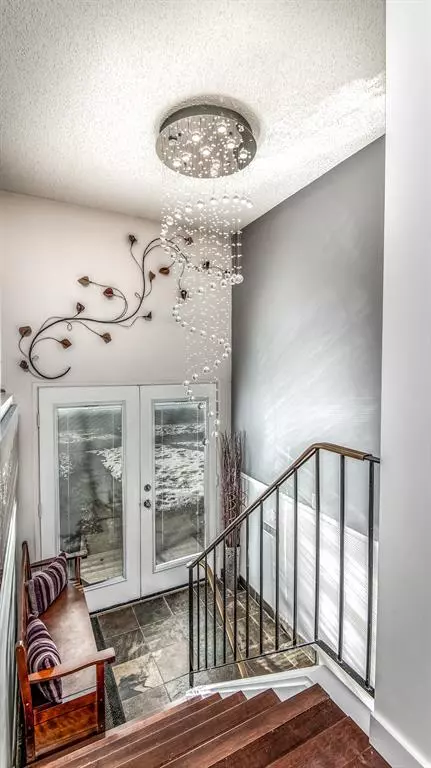For more information regarding the value of a property, please contact us for a free consultation.
996 Berkley DR NW Calgary, AB T3K 1A3
Want to know what your home might be worth? Contact us for a FREE valuation!

Our team is ready to help you sell your home for the highest possible price ASAP
Key Details
Sold Price $485,000
Property Type Single Family Home
Sub Type Detached
Listing Status Sold
Purchase Type For Sale
Square Footage 887 sqft
Price per Sqft $546
Subdivision Beddington Heights
MLS® Listing ID A2019617
Sold Date 01/30/23
Style Bi-Level
Bedrooms 3
Full Baths 2
Originating Board Calgary
Year Built 1978
Annual Tax Amount $2,573
Tax Year 2022
Lot Size 4,402 Sqft
Acres 0.1
Property Description
This beautifully renovated bilevel packs a whole lot of punch for it’s size!! So many updates and upgrades throughout! The upper level features a spacious living room open to the kitchen and dining area, making it perfect for entertaining! You will love the hardwood floors, the updated kitchen with granite countertops and top of the line stainless steel appliances and totally movable dining island with granite top! The large master bedroom fits a king sized bed easily and has a full wall of closet space and the second bedroom is also a good size. Both bedrooms feature newer flooring. The main floor 4 piece bath has been partially updated. The lower level development is fantastic…a huge 3rd bedroom with tons of natural light, spacious family room with corner, freestanding fireplace and the most unbelievable spa bath ever with its very own fireplace!! On top of all of this your backyard oasis is like being on holiday with it’s triple tiered deck, hot tub, firepit area, and a backyard cabana/cabin with wood burning fireplace! The double garage and concrete RV parking pad are a huge bonus. Other recent upgrades include new roof 2020, Tankless Hot Water 2020, new fence 2019, new water softener 2020 and new garage door opener 2022. This home is an absolute must to see, you will not be disappointed!!
Location
Province AB
County Calgary
Area Cal Zone N
Zoning R-C2
Direction S
Rooms
Basement Finished, Full
Interior
Interior Features Breakfast Bar, Ceiling Fan(s), Chandelier, Closet Organizers, Granite Counters, Jetted Tub, No Smoking Home, Open Floorplan, Soaking Tub, Storage, Tankless Hot Water
Heating Forced Air, Natural Gas
Cooling None
Flooring Carpet, Hardwood, Laminate, Tile
Fireplaces Number 3
Fireplaces Type Bath, Electric, Family Room, Free Standing, Outside, Wood Burning
Appliance Dishwasher, Double Oven, Dryer, Electric Range, Garage Control(s), Range Hood, Refrigerator, Tankless Water Heater, Washer, Window Coverings
Laundry Lower Level
Exterior
Parking Features 220 Volt Wiring, Additional Parking, Alley Access, Double Garage Detached, Garage Door Opener, Garage Faces Rear, Parking Pad, RV Access/Parking
Garage Spaces 2.0
Garage Description 220 Volt Wiring, Additional Parking, Alley Access, Double Garage Detached, Garage Door Opener, Garage Faces Rear, Parking Pad, RV Access/Parking
Fence Fenced
Community Features Park, Schools Nearby, Playground, Sidewalks, Street Lights, Shopping Nearby
Roof Type Asphalt Shingle
Porch Deck, Enclosed
Lot Frontage 40.0
Total Parking Spaces 3
Building
Lot Description Back Yard, Gazebo, Front Yard, Low Maintenance Landscape, Level, Rectangular Lot
Building Description Vinyl Siding,Wood Frame, Cozy outdoor cabana with wood burning fireplace.
Foundation Poured Concrete
Architectural Style Bi-Level
Level or Stories Bi-Level
Structure Type Vinyl Siding,Wood Frame
Others
Restrictions Airspace Restriction
Tax ID 76738180
Ownership Private
Read Less
GET MORE INFORMATION




