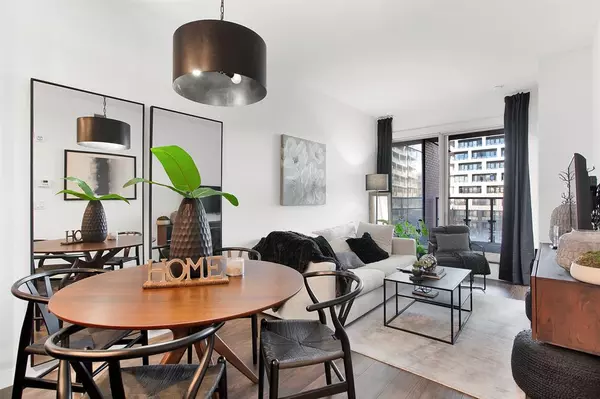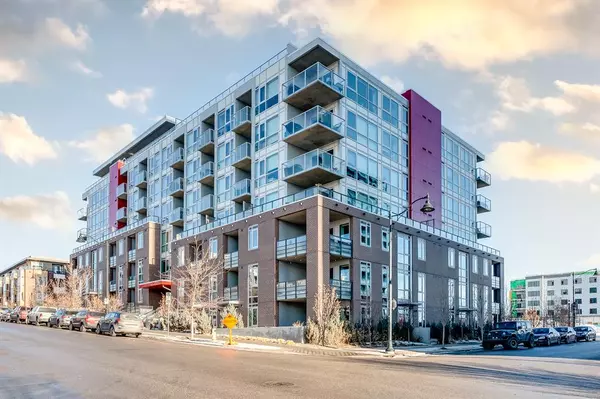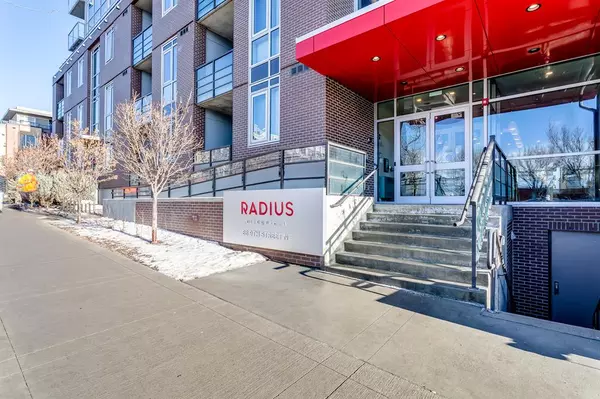For more information regarding the value of a property, please contact us for a free consultation.
88 9th ST NE #227 Calgary, AB T2E 4E1
Want to know what your home might be worth? Contact us for a FREE valuation!

Our team is ready to help you sell your home for the highest possible price ASAP
Key Details
Sold Price $375,000
Property Type Condo
Sub Type Apartment
Listing Status Sold
Purchase Type For Sale
Square Footage 702 sqft
Price per Sqft $534
Subdivision Bridgeland/Riverside
MLS® Listing ID A2018380
Sold Date 01/30/23
Style High-Rise (5+)
Bedrooms 2
Full Baths 2
Condo Fees $484/mo
Originating Board Calgary
Year Built 2019
Annual Tax Amount $2,363
Tax Year 2022
Property Description
Is high-end living something you have been dreaming of? Have you always wanted private balconies, downtown views, and a rooftop patio? How about easy commutes in and out of the city and lifestyle changes at your fingertips? I'll tell you one thing for sure: that is what you can come to expect when you live here. When you walk into this Leed Platinum-certified building you will be greeted by a front desk concierge and more importantly a beautiful ambience. Take a few steps to the elevator and you're minutes away from something spectacular. When you walk into the apartment you will be greeted by something truly extraordinary.
An open concept with sight lines for days, Hardwood looking laminate flooring that coats the floor and flows seamlessly throughout the kitchen, bathroom, and into the bedrooms where it is stopped in its tracks by velvety carpeting. Pairing earthy tones well you will find high-end stone countertops and chocolate-coloured cabinets in the kitchen. Very spacious bedrooms - a walk-in closet in the master and beautifully scaled bathrooms will finish off the rest of the home. On your way out be sure to check out the private yoga, spin, and weight training studios all conveniently located beside the elevator. So what are you waiting for? Come check out what there is to brag about. I promise it'll be worth your time.
Location
Province AB
County Calgary
Area Cal Zone Cc
Zoning DC
Direction N
Rooms
Other Rooms 1
Interior
Interior Features Elevator, No Animal Home, No Smoking Home, Stone Counters
Heating Forced Air
Cooling Central Air
Flooring Carpet, Laminate
Appliance Dishwasher, Electric Oven, Gas Cooktop, Microwave, Washer/Dryer Stacked
Laundry In Unit
Exterior
Parking Features Underground
Garage Description Underground
Community Features Other, Park, Playground
Amenities Available Elevator(s), Fitness Center, Other, Secured Parking, Visitor Parking
Porch Balcony(s)
Exposure N
Total Parking Spaces 1
Building
Story 7
Architectural Style High-Rise (5+)
Level or Stories Single Level Unit
Structure Type Brick,Metal Siding ,Mixed,Vinyl Siding
Others
HOA Fee Include Gas,Heat,Parking,Professional Management,Reserve Fund Contributions,Residential Manager,Trash,Water
Restrictions None Known
Tax ID 76816323
Ownership Private
Pets Allowed Yes
Read Less



