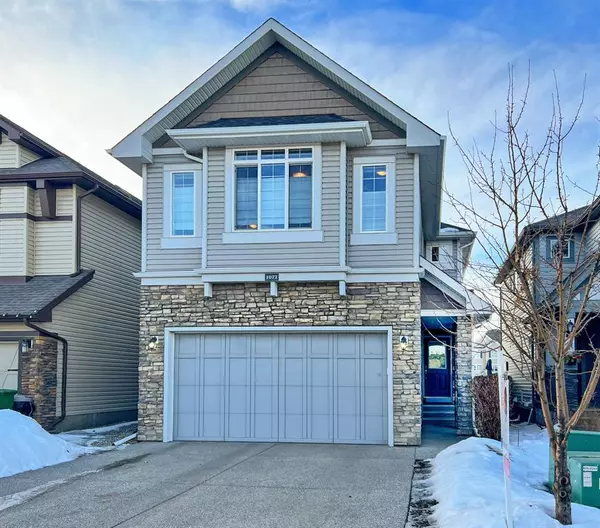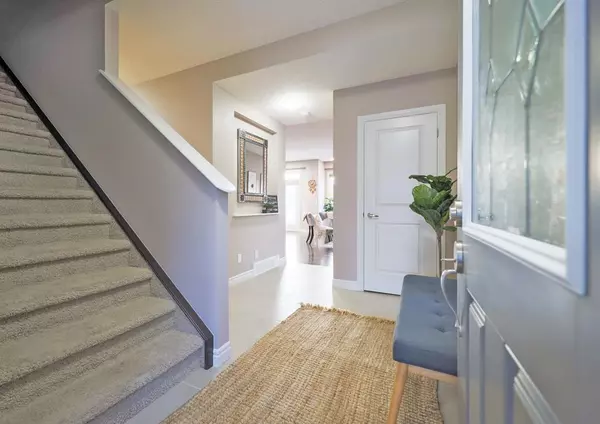For more information regarding the value of a property, please contact us for a free consultation.
1072 Hillcrest LN SW Airdrie, AB T4B3R6
Want to know what your home might be worth? Contact us for a FREE valuation!

Our team is ready to help you sell your home for the highest possible price ASAP
Key Details
Sold Price $609,900
Property Type Single Family Home
Sub Type Detached
Listing Status Sold
Purchase Type For Sale
Square Footage 2,168 sqft
Price per Sqft $281
Subdivision Hillcrest
MLS® Listing ID A2020503
Sold Date 01/30/23
Style 2 Storey
Bedrooms 4
Full Baths 2
Half Baths 1
Originating Board Calgary
Year Built 2012
Annual Tax Amount $3,474
Tax Year 2022
Lot Size 3,788 Sqft
Acres 0.09
Property Description
If you are looking for the light - Here it is!! TONS of West backing windows to catch that sunset, Don't worry you have AC! Rare, spacious ‘4 BEDROOM UP’ plan. This house has been INCREDIBLY well taken care of and it shows. Entering the foyer you will notice there is tons of room to take your boots off. Directly off the foyer is the GIANT Living, Dining and Kitchen area - all with gleaming hardwood floors. Entertaining is more fun with a layout like this... The Living Room features a prominent stone gas fireplace with room above for your TV and endless seating options. THIS KITCHEN! What a chefs dream, with its perfect organization system, cooking will be a breeze. It even has a neat In-Kitchen L-shaped Butlers Pantry, the ideal spot to prep coffee, cocktails or snacks when you have people over. A generous mud room and half bath round out the main floor. Upstairs has been split into two areas by the central bonus room which boasts a tray ceiling. On the 'Kids side' there are three large bedrooms you can actually fit grown kids into! They share a large bathroom with lots of counter space. The Primary Suite is a thing of beauty. Primary Bedroom includes extra windows, tall ceilings & plenty of room for a KING BED. Check out this Ensuite - Large double Vanities separated by a gorgeous soaker tub with room for two. 10mil glass in the shower keeps this ensuite so open. Tucked away toilet area for your privacy. Lastly the long, bright closet uses up every square foot. What about outside? No more weekends spent mowing! Low maintenance rundle rock in the front yard and synthetic grass at the back so you can easily lock up and go any time. Exposed aggregate driveway/walkway gives this home a regal feeling. You can't help but notice all the upgrades including the perfectly maintained SS appliances, Ultra high CFM slim Hoodfan, Industrial Kitchen Tap, Air Conditioning and Water Softener. Hillcrest is the perfect spot to call home with its close proximity to shops, walking paths, and quick access to the highway/Calgary Airport. Do you have little ones? Public K-8 Goes to Northcott Prairie right in the community. 9-12 goes to Croxford High just down 8th street. CHECK OUT OUR VIRTUAL TOUR and then come see it in person!
Location
Province AB
County Airdrie
Zoning R1-U
Direction E
Rooms
Other Rooms 1
Basement Full, Unfinished
Interior
Interior Features Bathroom Rough-in, Breakfast Bar, Double Vanity, Granite Counters, Kitchen Island, Open Floorplan, Storage, Tray Ceiling(s), Vinyl Windows, Walk-In Closet(s)
Heating Forced Air, Natural Gas
Cooling Central Air
Flooring Carpet, Ceramic Tile, Hardwood
Fireplaces Number 1
Fireplaces Type Gas, Living Room, Stone
Appliance Central Air Conditioner, Dishwasher, Dryer, Garage Control(s), Gas Range, Microwave Hood Fan, Range Hood, Refrigerator, Washer, Water Softener, Window Coverings
Laundry Laundry Room, Upper Level
Exterior
Parking Features Double Garage Attached
Garage Spaces 2.0
Garage Description Double Garage Attached
Fence Fenced
Community Features Park, Schools Nearby, Playground, Sidewalks, Street Lights, Shopping Nearby
Roof Type Asphalt Shingle
Porch Deck
Lot Frontage 32.22
Total Parking Spaces 4
Building
Lot Description Back Yard, City Lot, Gazebo, Lawn, Low Maintenance Landscape, No Neighbours Behind, Landscaped, Street Lighting, Rectangular Lot, Treed
Foundation Poured Concrete
Architectural Style 2 Storey
Level or Stories Two
Structure Type Stone,Vinyl Siding
Others
Restrictions Airspace Restriction,Encroachment,Restrictive Covenant-Building Design/Size
Tax ID 78809465
Ownership Private
Read Less
GET MORE INFORMATION




