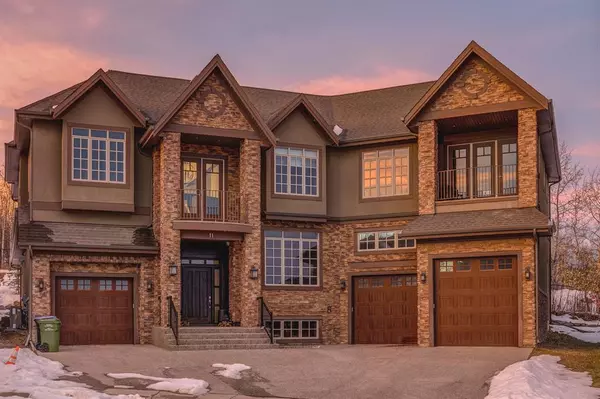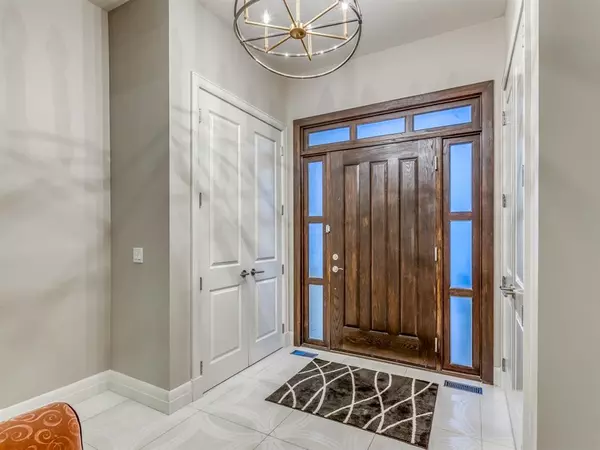For more information regarding the value of a property, please contact us for a free consultation.
11 Elveden PL SW Calgary, AB T3H 3X8
Want to know what your home might be worth? Contact us for a FREE valuation!

Our team is ready to help you sell your home for the highest possible price ASAP
Key Details
Sold Price $2,100,000
Property Type Single Family Home
Sub Type Detached
Listing Status Sold
Purchase Type For Sale
Square Footage 5,694 sqft
Price per Sqft $368
Subdivision Springbank Hill
MLS® Listing ID A2013724
Sold Date 01/30/23
Style 2 Storey
Bedrooms 5
Full Baths 4
Half Baths 3
Originating Board Calgary
Year Built 2016
Annual Tax Amount $15,014
Tax Year 2022
Lot Size 9,999 Sqft
Acres 0.23
Property Description
Enjoy the full cinematic tour. Welcome to this magnificent property located in Springbank Hill's finest subdivision of Elveden Estates. This custom designed home offers exquisite quality with grand architecture, extraordinary attention to detail in the craftsmanship and is nestled on a private cul-du-sac. Featuring just under 8000 sq ft of total living quarters offering 5 bedrooms and 8 bathrooms with a triple attached garage and gorgeous mountain views. A split level design from the grand foyer welcomes you to this amazing open concept main floor. Featuring a large living room that leads you to the office with entry to the private covered deck. You have a large formal dining room with a butler pantry that takes you to your chef's inspired kitchen complete with Sub-Zero fridge/freezer, 6 burner w/grill Wolf cooktop along with 2 Wolf built-in ovens, all overlooking your entertaining area and well sized kitchen nook and patio area. As you enter the upper level the wide plank hardwood is through out leading to the primary suite along with other 3 large bedrooms that all have their own ensuites. The primary suite is luxurious offering a sitting area flowing into the spa like ensuite with steamer and heated floors and this also leads to your upstairs laundry, which is a great family designed living space. There are 2 staircases to your upper level, one off the foyer and the other off the back entrance to your kitchen. The second one leads you to the bonus room that offers a full wet bar including a Fisher Paykal drawer dishwasher and bar fridge for great entertaining time with the family. To finish off this amazing custom home is your lower level offering a great size entertaining and games area along with another custom wet bar along with an additional bedroom and bathroom for family or guests. The in-slab heating is great for the cooler evenings were you can enjoy the time watching a moving in the theatre with the family and getting that extra warmth form the double sided fireplace. Your oversized 3 car garage has plenty of room for all the toys including lifts if needed. This secluded location is close to all the excellent private and public schools, shopping, amenities, West Side Ctr along with all the pathways and parks through out this amazing estate community of Springbank Hill.......Truly impressive home, worth seeing.
Location
Province AB
County Calgary
Area Cal Zone W
Zoning R-1
Direction SE
Rooms
Other Rooms 1
Basement Finished, Full
Interior
Interior Features Bar, Bookcases, Granite Counters, High Ceilings, Kitchen Island, No Animal Home, No Smoking Home, Open Floorplan, Soaking Tub, Walk-In Closet(s), Wired for Data, Wired for Sound
Heating In Floor, Natural Gas
Cooling Central Air
Flooring Carpet, Tile, Wood
Fireplaces Number 3
Fireplaces Type Gas
Appliance Built-In Freezer, Built-In Gas Range, Built-In Oven, Dishwasher, Dryer, Range Hood, Washer
Laundry Laundry Room, Upper Level
Exterior
Parking Features Triple Garage Attached
Garage Spaces 3.0
Garage Description Triple Garage Attached
Fence None
Community Features Park, Schools Nearby, Playground, Pool, Shopping Nearby
Roof Type Asphalt Shingle
Porch Balcony(s)
Lot Frontage 45.93
Total Parking Spaces 6
Building
Lot Description Cul-De-Sac, Pie Shaped Lot
Foundation Poured Concrete
Architectural Style 2 Storey
Level or Stories Two
Structure Type Brick,Stucco
Others
Restrictions None Known
Tax ID 76662779
Ownership Private
Read Less



