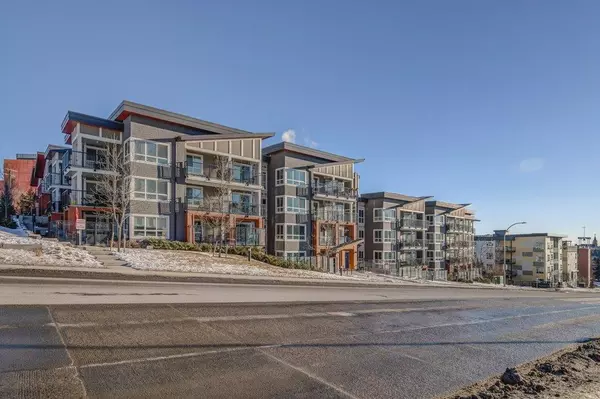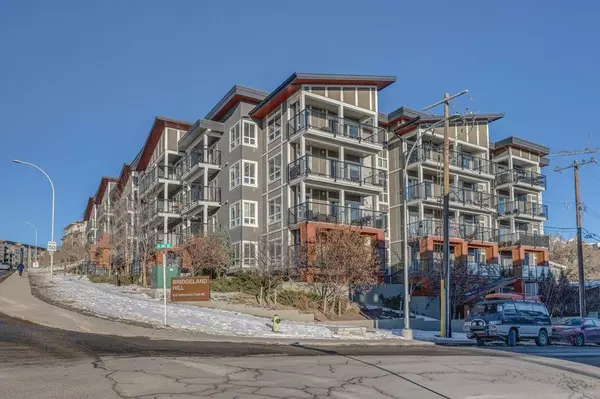For more information regarding the value of a property, please contact us for a free consultation.
510 Edmonton TRL NE #210 Calgary, AB T2E 3H1
Want to know what your home might be worth? Contact us for a FREE valuation!

Our team is ready to help you sell your home for the highest possible price ASAP
Key Details
Sold Price $257,250
Property Type Condo
Sub Type Apartment
Listing Status Sold
Purchase Type For Sale
Square Footage 597 sqft
Price per Sqft $430
Subdivision Bridgeland/Riverside
MLS® Listing ID A2018560
Sold Date 01/30/23
Style Low-Rise(1-4)
Bedrooms 1
Full Baths 1
Condo Fees $401/mo
Originating Board Calgary
Year Built 2016
Annual Tax Amount $1,447
Tax Year 2022
Property Description
This is the great HOME or Investment Opportunity you've been searching for! You can enjoy a maintenance free lifestyle in this 1 bed/1 bath PLUS DEN / OFFICE unit in the highly desirable Bridgeland area. The kitchen will delight if you love to cook; with generous cabinetry, island, beautiful quartz countertops, quality gas range & stainless steel appliance package. The far end of the living room is all glass/patio door providing lots of natural light and access to the roomy deck, overlooking the COURTYARD, far from any noise. The ample bedroom offers room enough room for a king size bed, plus a walk-in closet and access to the 4-piece ensuite! Enjoy the convenience of in-suite laundry. To top it all off there is a private office to work from home. Your titled parking space is in the secure underground parking garage, where there is an abundance of visitor parking for your guests. You also have an assigned storage locker, and access to the fully equipped gym on the main level, bike storage, and a private courtyard. Local restaurants, shops, river parkway, transit, a short commute to the heart of the City… what more could you need? Bridgeland is one of Calgary's historic neighborhoods and has both modern architecture and old world charm. This unit is sure to sell fast!
Location
Province AB
County Calgary
Area Cal Zone Cc
Zoning M-C2
Direction W
Interior
Interior Features Granite Counters, Kitchen Island, Storage, Walk-In Closet(s)
Heating Baseboard
Cooling None
Flooring Carpet, Laminate, Tile
Appliance Dishwasher, Garage Control(s), Gas Range, Microwave Hood Fan, Refrigerator, Washer/Dryer Stacked, Window Coverings
Laundry In Unit
Exterior
Parking Features Underground
Garage Description Underground
Community Features Park, Schools Nearby, Playground, Sidewalks, Street Lights, Shopping Nearby
Amenities Available Fitness Center, Secured Parking, Snow Removal, Storage, Visitor Parking
Porch Balcony(s)
Exposure N
Total Parking Spaces 1
Building
Story 4
Architectural Style Low-Rise(1-4)
Level or Stories Single Level Unit
Structure Type Composite Siding,Wood Frame
Others
HOA Fee Include Amenities of HOA/Condo,Common Area Maintenance,Heat,Insurance,Parking,Professional Management,Reserve Fund Contributions,Sewer,Snow Removal,Water
Restrictions Pet Restrictions or Board approval Required
Tax ID 76784541
Ownership Private
Pets Allowed Restrictions
Read Less



