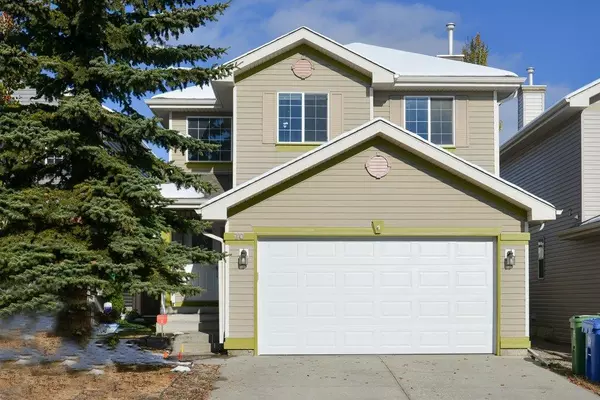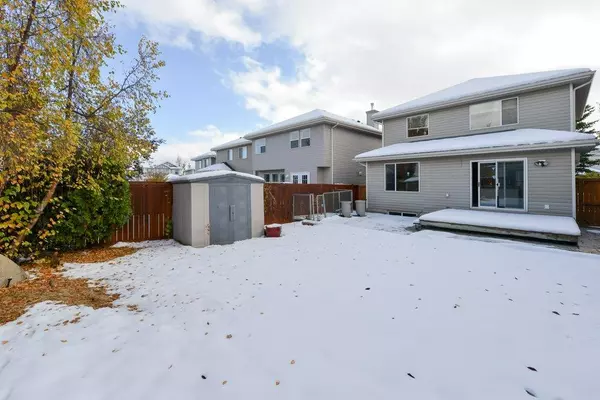For more information regarding the value of a property, please contact us for a free consultation.
70 Bridleridge CRES SW Calgary, AB T2Y 4E9
Want to know what your home might be worth? Contact us for a FREE valuation!

Our team is ready to help you sell your home for the highest possible price ASAP
Key Details
Sold Price $570,000
Property Type Single Family Home
Sub Type Detached
Listing Status Sold
Purchase Type For Sale
Square Footage 1,632 sqft
Price per Sqft $349
Subdivision Bridlewood
MLS® Listing ID A2009424
Sold Date 01/30/23
Style 2 Storey
Bedrooms 3
Full Baths 2
Half Baths 2
Originating Board Calgary
Year Built 2002
Annual Tax Amount $3,035
Tax Year 2022
Lot Size 4,036 Sqft
Acres 0.09
Property Description
OPEN HOUSE SUNDAY FROM 2 TO 4 PM JAN 15, 2023. BACK ON THE MARKET DUE TO FINANCING -ATTENTION ALL FIRST TIME HOME BUYER'S AND INVESTOR'S. RECENTLY RENOVATED. NEW ROOF (2022) AND PARTIAL SIDING REPLACED (2022). BRAND NEW CARPETS THROUGH OUT THE HOUSE, NEW VINYL PLANK FLOORING ON THE MAIN FLOOR PLUS ENTIRE HOUSE FRESHLY PAINTED. NEW QUARTZ COUNTER TOPS IN KITCHEN AND 3 BATHROOMS. NEW GARAGE DOOR AND MUCH MORE. This home comes with A/C, Terex deck, water purification system, wet bar, and under ground sprinkler system. This 2 Storey fully finished basement home located in GREAT location in the SW Bridlewood. Total 3 bedrooms, 2 full bath, 2 -2 pc bath and a double attached garage. Main floor has a large spacious living room, dining room, spacious kitchen with pantry, Laundry room, 2pc bath and a gas fire place. Upstairs 2 good size bedroom's, 4 pc bath and a spacious master bedroom with 4 pc Ensuite. FULLY FINISHESD BASEMENT has a large recreation room, wet bar, 2pc bath and a utility room. Close to shopping, Fish Creek Park, Playgrounds, Public Transportation, Costco, Ring Road and all major roads. Easy Access to multiple grocery stores and restaurants.
Location
Province AB
County Calgary
Area Cal Zone S
Zoning R-1N
Direction SE
Rooms
Other Rooms 1
Basement Finished, Full
Interior
Interior Features Ceiling Fan(s), Open Floorplan, Soaking Tub
Heating Forced Air, Natural Gas
Cooling Central Air
Flooring Carpet, Tile, Vinyl
Fireplaces Number 1
Fireplaces Type Gas, Living Room
Appliance Bar Fridge, Central Air Conditioner, Dishwasher, Dryer, Electric Stove, Garburator, Humidifier, Microwave, Range Hood, Refrigerator, Washer
Laundry Main Level
Exterior
Parking Features Double Garage Attached
Garage Spaces 2.0
Garage Description Double Garage Attached
Fence Fenced
Community Features Schools Nearby, Playground, Shopping Nearby
Roof Type Asphalt Shingle
Porch Deck
Lot Frontage 34.45
Exposure SE
Total Parking Spaces 4
Building
Lot Description Rectangular Lot
Foundation Poured Concrete
Architectural Style 2 Storey
Level or Stories Two
Structure Type Vinyl Siding,Wood Frame
Others
Restrictions None Known
Tax ID 76555622
Ownership Private
Read Less



