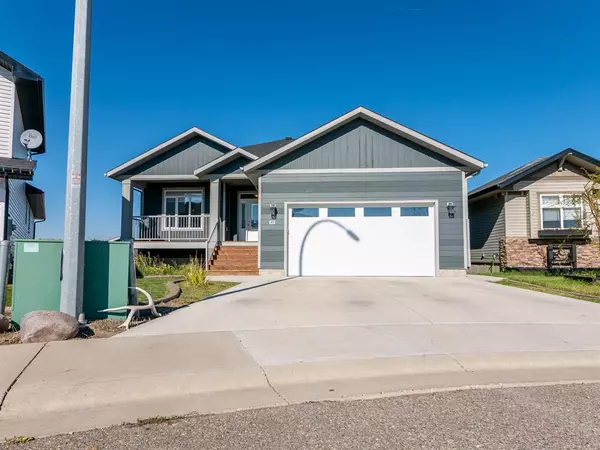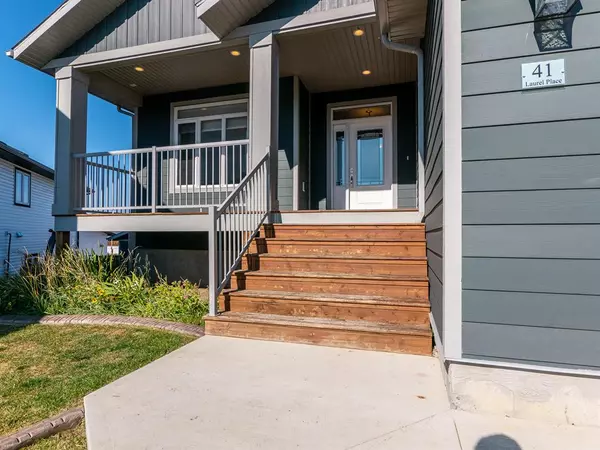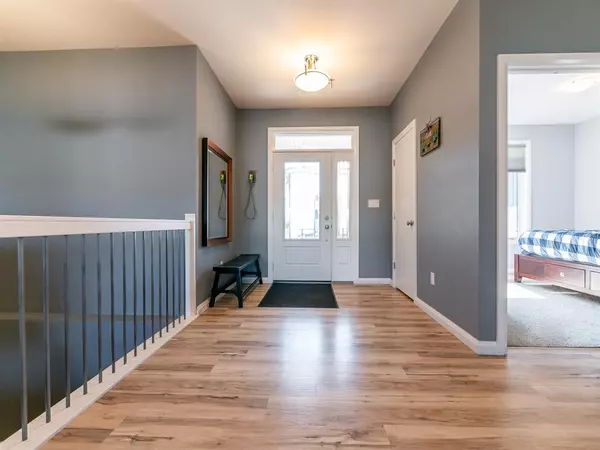For more information regarding the value of a property, please contact us for a free consultation.
41 Laurel PL Coalhurst, AB T0L 0V0
Want to know what your home might be worth? Contact us for a FREE valuation!

Our team is ready to help you sell your home for the highest possible price ASAP
Key Details
Sold Price $477,000
Property Type Single Family Home
Sub Type Detached
Listing Status Sold
Purchase Type For Sale
Square Footage 1,308 sqft
Price per Sqft $364
MLS® Listing ID A2005010
Sold Date 01/31/23
Style Bungalow
Bedrooms 5
Full Baths 3
Originating Board Lethbridge and District
Year Built 2016
Annual Tax Amount $4,338
Tax Year 2022
Lot Size 6,450 Sqft
Acres 0.15
Property Description
Come take a look at this Coalhurst bungalow perfect for a growing family with five bedrooms, three bathrooms, and plenty of living space to enjoy! Over the front porch and through the main-floor entryway you'll find a bright open-concept living room, dining room, and kitchen. The living room features tray ceilings and recessed lighting that make the space feel relaxing and luxurious. The dining room offers convenient access to the upper rear deck and sits comfortably between the kitchen and living room creating the perfect layout for entertaining. The chef in your family will love the kitchen, with a large breakfast bar island and pantry to make mealtimes a breeze! Also on the main floor, you'll find two bedrooms including the Primary suite complete with a walk-in closet and five-piece ensuite bath with a double vanity. Downstairs, three bedrooms and plenty of storage space surround the family room which features a gas fireplace and access to the backyard. Outside, an upper deck and lower patio provide plenty of room to spread out and enjoy the sunshine, with attached and detached double garages giving all the space you could need to explore your hobbies, create a workshop, or just keep things organised! If a comfortable and luxurious home with space for the whole family sounds like the perfect place for you, give your favourite Realtor a call and book a showing today!
Location
Province AB
County Lethbridge County
Zoning R
Direction S
Rooms
Other Rooms 1
Basement Separate/Exterior Entry, Finished, Full
Interior
Interior Features Built-in Features, Double Vanity, Kitchen Island, Open Floorplan, Pantry, Recessed Lighting, Soaking Tub, Tray Ceiling(s), Walk-In Closet(s)
Heating Forced Air
Cooling Central Air
Flooring Carpet, Laminate, Vinyl
Fireplaces Number 1
Fireplaces Type Gas
Appliance Dishwasher, Microwave Hood Fan, Refrigerator, Stove(s), Washer/Dryer
Laundry Laundry Room, Main Level
Exterior
Parking Features Concrete Driveway, Double Garage Attached
Garage Spaces 2.0
Garage Description Concrete Driveway, Double Garage Attached
Fence Fenced
Community Features Lake, Park, Schools Nearby, Playground, Pool, Sidewalks, Street Lights, Shopping Nearby
Roof Type Asphalt Shingle
Porch Deck, Patio, Rear Porch
Lot Frontage 31.43
Total Parking Spaces 2
Building
Lot Description Back Yard, Front Yard, Lawn, Irregular Lot, Landscaped, Pie Shaped Lot, Private
Foundation Poured Concrete
Architectural Style Bungalow
Level or Stories One
Structure Type Concrete,Vinyl Siding,Wood Frame
Others
Restrictions None Known
Tax ID 57221102
Ownership Private
Read Less



