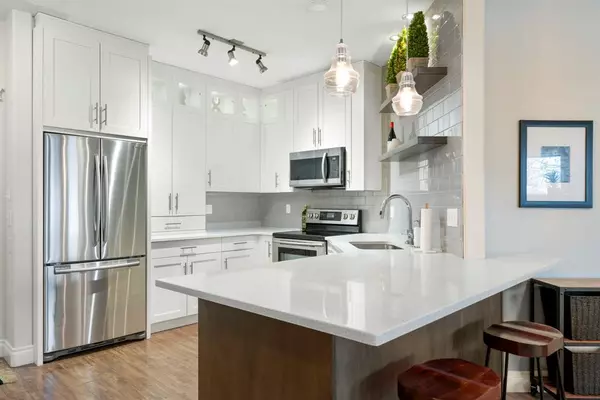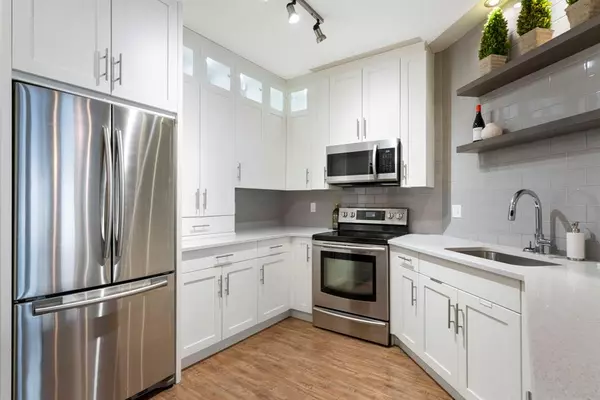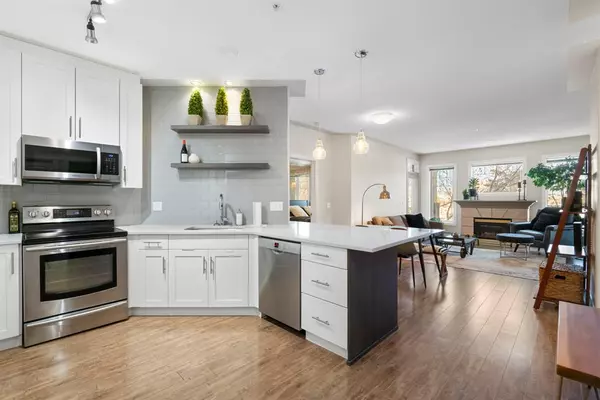For more information regarding the value of a property, please contact us for a free consultation.
2411 Erlton RD SW #304 Calgary, AB T2S 3B9
Want to know what your home might be worth? Contact us for a FREE valuation!

Our team is ready to help you sell your home for the highest possible price ASAP
Key Details
Sold Price $400,000
Property Type Condo
Sub Type Apartment
Listing Status Sold
Purchase Type For Sale
Square Footage 1,048 sqft
Price per Sqft $381
Subdivision Erlton
MLS® Listing ID A2018151
Sold Date 01/31/23
Style Apartment
Bedrooms 2
Full Baths 2
Condo Fees $665/mo
Originating Board Calgary
Year Built 2003
Annual Tax Amount $1,962
Tax Year 2022
Property Description
Spacious and renovated condo with a fabulous kitchen featuring 2 bedrooms, 2 bathrooms and a den, located steps away from 4th street in Mission. Upon entering, you will be greeted by a stylish modern kitchen with full-height cabinetry, under cabinet + in-cabinet lighting, stainless steel appliances, under mount sink and quartz countertops. Open shelving with a classic subway tile backsplash next to a breakfast bar with trendy pendant lighting. The kitchen is open to the dining and living room area and has ample cabinet and counter space. The bright living room features a gas fireplace with a mantle, upgraded flooring, access to the balcony, a gas hook-up for BBQ-ing, and an enclosed storage room. The primary bedroom with a mirror feature wall is a generous size, with a walk-in closet designed for a maximum usage and storage. All closets in this beautiful unit were done by California closets. The ensuite bathroom features a soaker tub, a walk-in shower and large vanity with a full-length mirror. The second bedroom has an oversized window and closet and can fit a queen size bed. The second bathroom with a walk-in shower is right next to the bedroom. A good-sized, private den is located off the main entry and is perfect for an office or extra storage. Convenient, in-suite laundry has been updated with laminate flooring. Inner city living with over 1,000 sf of living space features 9 ft ceilings in a well-managed, pet-friendly building with secure underground parking + bike storage. This building offers additional amenities, including a recreation room with a pool table, a party room, a car wash, underground visitor parking, a gazebo and a beautiful courtyard. The condo fees include all utilities except electricity. Located just steps away from all of the amenities in Mission, Stampede Park, BMO Centre, Repsol Centre, river pathways, trendy restaurants & cafes, and the downtown core. Enjoy all this beautiful move-in-ready unit has to offer and book your showing before it's gone.
Location
Province AB
County Calgary
Area Cal Zone Cc
Zoning M-C2 d187
Direction E
Rooms
Other Rooms 1
Basement None
Interior
Interior Features Breakfast Bar, Chandelier, Closet Organizers, High Ceilings, No Smoking Home, Open Floorplan, Recessed Lighting, Soaking Tub, Stone Counters, Vinyl Windows, Walk-In Closet(s)
Heating Baseboard
Cooling None
Flooring Carpet, Ceramic Tile, Laminate
Fireplaces Number 1
Fireplaces Type Gas, Living Room, Mantle, Tile
Appliance Dishwasher, Electric Stove, Microwave Hood Fan, Refrigerator, Washer/Dryer
Laundry In Unit
Exterior
Parking Features Heated Garage, Parkade, Secured, Stall, Titled, Underground
Garage Spaces 1.0
Garage Description Heated Garage, Parkade, Secured, Stall, Titled, Underground
Community Features Park, Schools Nearby, Playground, Sidewalks, Street Lights, Shopping Nearby
Amenities Available Car Wash, Elevator(s), Game Court Interior, Gazebo, Parking, Party Room, Picnic Area, Secured Parking, Snow Removal, Trash, Visitor Parking
Roof Type Asphalt Shingle
Porch Balcony(s)
Exposure E
Total Parking Spaces 1
Building
Story 5
Foundation Poured Concrete
Architectural Style Apartment
Level or Stories Single Level Unit
Structure Type Stone,Stucco,Wood Frame,Wood Siding
Others
HOA Fee Include Common Area Maintenance,Gas,Heat,Insurance,Professional Management,Reserve Fund Contributions,Sewer,Snow Removal,Water
Restrictions Easement Registered On Title,Utility Right Of Way
Tax ID 76525243
Ownership Private
Pets Allowed Restrictions, Cats OK, Dogs OK
Read Less



