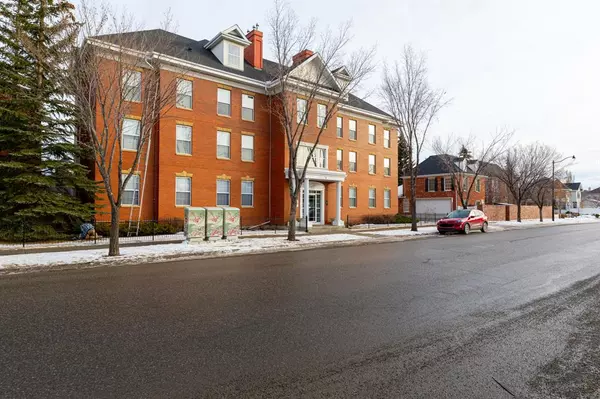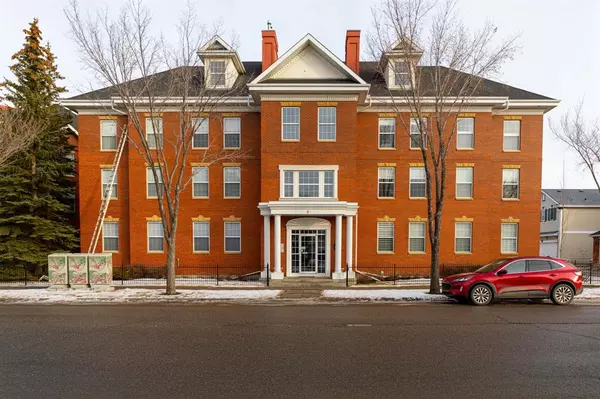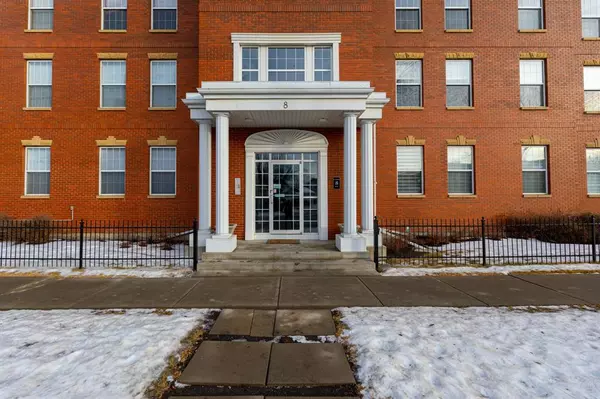For more information regarding the value of a property, please contact us for a free consultation.
8 Inverness RD SE #101 Calgary, AB T2Z 2Z3
Want to know what your home might be worth? Contact us for a FREE valuation!

Our team is ready to help you sell your home for the highest possible price ASAP
Key Details
Sold Price $300,000
Property Type Condo
Sub Type Apartment
Listing Status Sold
Purchase Type For Sale
Square Footage 1,193 sqft
Price per Sqft $251
Subdivision Mckenzie Towne
MLS® Listing ID A2019232
Sold Date 01/31/23
Style Low-Rise(1-4)
Bedrooms 2
Full Baths 2
Condo Fees $675/mo
HOA Fees $18/ann
HOA Y/N 1
Originating Board Calgary
Year Built 1996
Annual Tax Amount $1,769
Tax Year 2022
Property Description
Welcome to 8 Inverness Road in McKenzie Towne! A beautiful Streetscape brings you to this 6 unit 40+ building. MAIN FLOOR unit offers easy access from the front and the back of the building. Through the Foyer and into the Apartment, you will immediately notice the bright natural light. This End Unit offers windows on 3 sides. The Large Living Room is street side and the feature wall has a gas fireplace and built in units on each side all on laminate flooring. A large, cased opening into the Kitchen and Dining Room creates an open concept that remains popular today! The Kitchen features a L-shaped counter with stainless steel appliances. The center island is great for preparing meals and opposite is a great Pantry. The Dining area exits onto the back covered Patio with enclosed Storage. The Primary Bedroom is private with a large walk-in closet with organizers and a 3-piece Ensuite. Bedroom #2 could be a Flex Room and comes with a Murphy style wall bed, large closet and flanks the Main 4 piece Bathroom. The In-Suite Laundry is very convenient with a side x side full sized Washer & Dryer. This Apartment is also assigned a huge 18'6”x13'10” private and secured Storage Room in the lower level. This Apartment is unique with 2 Separate Entrances, one Main Entrance and then another off the Kitchen. Your own Furnace and Hot Water Tank are tucked away in-suite in your Utility Room. The Back Entrance leads you to the Single Detached Garage which is just a few steps from the Patio. This again, is such large, bright, open concept apartment with loads of natural light coming in on three sides. Interior measurements are a large 1194 sqft with Exterior being 1277 sqft. This 40+ Building is very close to all the amenities and shopping that McKenzie Towne offers PLUS great walkability for all ages. Make your appointment today to see if this is the one that checks all your boxes!!
Location
Province AB
County Calgary
Area Cal Zone Se
Zoning M-1 d75
Direction W
Rooms
Other Rooms 1
Interior
Interior Features Bookcases, Built-in Features, Closet Organizers, Elevator, Kitchen Island, Separate Entrance, Storage, Vinyl Windows
Heating Forced Air, Natural Gas
Cooling None
Flooring Laminate, Linoleum
Fireplaces Number 1
Fireplaces Type Gas, Living Room, Mantle, Tile
Appliance Dishwasher, Dryer, Electric Range, Garage Control(s), Microwave, Range Hood, Refrigerator, Washer, Window Coverings
Laundry In Unit, Main Level
Exterior
Parking Features Garage Door Opener, Single Garage Detached, Titled
Garage Spaces 1.0
Garage Description Garage Door Opener, Single Garage Detached, Titled
Community Features Park, Playground, Sidewalks, Street Lights, Shopping Nearby
Amenities Available Storage
Roof Type Asphalt Shingle
Porch Deck
Exposure E
Total Parking Spaces 1
Building
Story 3
Architectural Style Low-Rise(1-4)
Level or Stories Single Level Unit
Structure Type Brick,Vinyl Siding,Wood Frame
Others
HOA Fee Include Common Area Maintenance,Insurance,Maintenance Grounds,Reserve Fund Contributions,Snow Removal
Restrictions Adult Living,Condo/Strata Approval
Tax ID 76711272
Ownership Private,Probate
Pets Allowed Restrictions, Yes
Read Less



