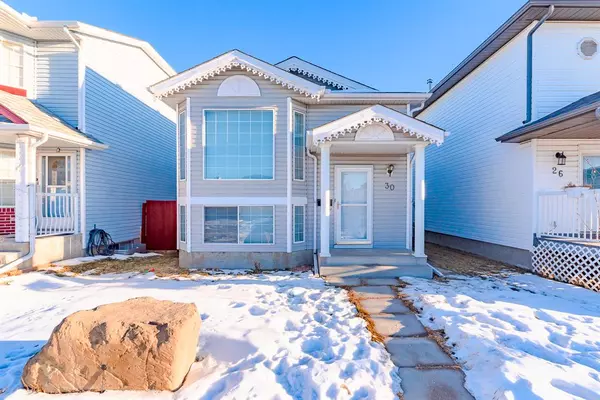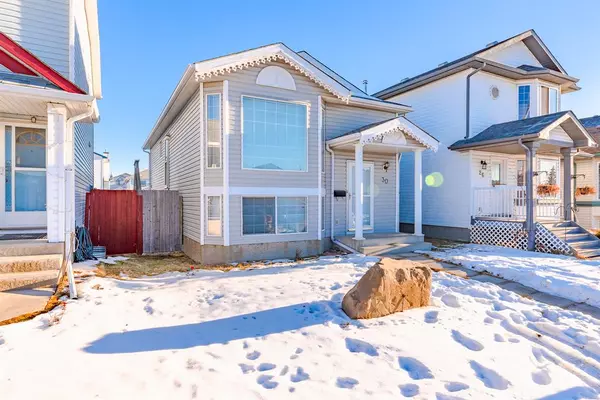For more information regarding the value of a property, please contact us for a free consultation.
30 San Diego MNR NE Calgary, AB T1Y 7B6
Want to know what your home might be worth? Contact us for a FREE valuation!

Our team is ready to help you sell your home for the highest possible price ASAP
Key Details
Sold Price $393,000
Property Type Single Family Home
Sub Type Detached
Listing Status Sold
Purchase Type For Sale
Square Footage 772 sqft
Price per Sqft $509
Subdivision Monterey Park
MLS® Listing ID A2019861
Sold Date 01/31/23
Style Bi-Level
Bedrooms 3
Full Baths 1
Half Baths 1
Originating Board Calgary
Year Built 1996
Annual Tax Amount $2,312
Tax Year 2022
Lot Size 2,927 Sqft
Acres 0.07
Property Description
This Monterey residence boasts a spacious bi-level layout, featuring three bedrooms and one and a half bathrooms. Upon entry, one is greeted with fresh paint and an oversized double detached garage. The kitchen offers a pantry and ample cabinetry for storage. The adjacent dining room flows seamlessly into the below living room, which boasts ultra high ceilings and an open concept design open to above. On the main level, two bedrooms share a four-piece bathroom, while the basement level houses one bedroom and a two-piece bathroom, as well as a large, open living space that flows into the upper level.
Location
Province AB
County Calgary
Area Cal Zone Ne
Zoning R-C1N
Direction W
Rooms
Basement Finished, Full
Interior
Interior Features Laminate Counters
Heating Forced Air, Natural Gas
Cooling None
Flooring Carpet, Ceramic Tile
Appliance Dishwasher, Microwave, Range Hood, Refrigerator, Stove(s), Washer/Dryer
Laundry In Basement
Exterior
Parking Features Double Garage Detached
Garage Spaces 3.0
Garage Description Double Garage Detached
Fence Fenced
Community Features Park, Schools Nearby, Sidewalks, Street Lights, Shopping Nearby
Roof Type Asphalt Shingle
Porch Deck, Front Porch, Patio
Lot Frontage 28.05
Total Parking Spaces 3
Building
Lot Description Back Lane, Back Yard, Rectangular Lot
Foundation Poured Concrete
Architectural Style Bi-Level
Level or Stories Bi-Level
Structure Type Vinyl Siding,Wood Frame
Others
Restrictions None Known
Tax ID 76813353
Ownership Private
Read Less
GET MORE INFORMATION




