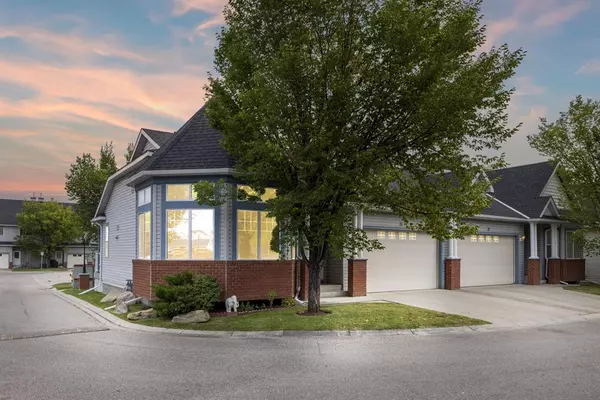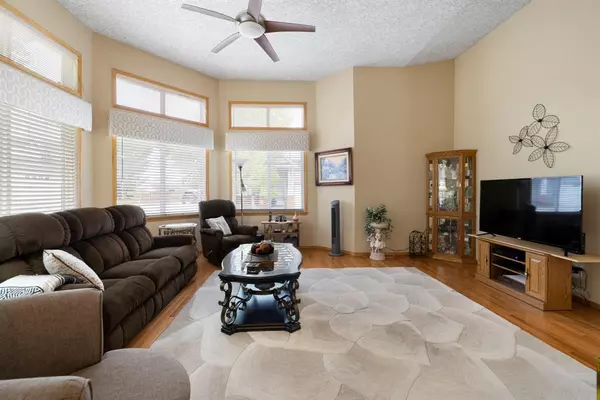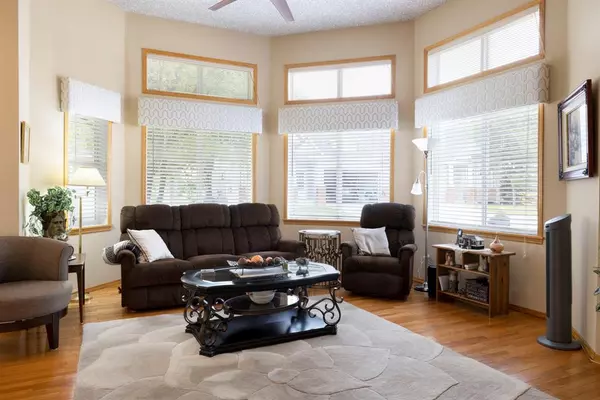For more information regarding the value of a property, please contact us for a free consultation.
36 Prestwick Pond TER SE Calgary, AB T2Z3Z8
Want to know what your home might be worth? Contact us for a FREE valuation!

Our team is ready to help you sell your home for the highest possible price ASAP
Key Details
Sold Price $405,000
Property Type Single Family Home
Sub Type Semi Detached (Half Duplex)
Listing Status Sold
Purchase Type For Sale
Square Footage 1,084 sqft
Price per Sqft $373
Subdivision Mckenzie Towne
MLS® Listing ID A2017744
Sold Date 01/31/23
Style Bungalow,Side by Side
Bedrooms 2
Full Baths 2
Condo Fees $538
HOA Fees $18/ann
HOA Y/N 1
Originating Board Calgary
Year Built 2002
Annual Tax Amount $2,184
Tax Year 2022
Lot Size 3,207 Sqft
Acres 0.07
Property Description
Pride of ownership is evident in this charming, corner unit, villa bungalow in the heart of McKenzie Towne. With 2 bedrooms and 2 bathrooms, this is the perfect opportunity to downsize into a low maintenance lifestyle or starter home for a young family. This south facing home has vaulted ceilings, pristine hardwood flooring and large windows giving you tons of natural light. The kitchen offers a great separation from the formal front area and lots of cabinet space with a newer fridge and stove. There is a large, primary bedroom with a walk-in closet and 4-piece ensuite bathroom. The composite deck off the back is great for BBQ'ing and steps away from the mailbox and a close community of neighbours. There is a double car garage and a large basement space to develop as your own. The Condo allows for 2 dogs/cats up to 76cm tall. Further details on request. This home is on a quiet street and steps to the walking path around Prestwick Pond. A truly amazing location with all the amenities just minutes away. Book your showing today.
Location
Province AB
County Calgary
Area Cal Zone Se
Zoning M-2
Direction S
Rooms
Other Rooms 1
Basement Full, Unfinished
Interior
Interior Features Ceiling Fan(s), Central Vacuum, Closet Organizers, High Ceilings, No Animal Home, No Smoking Home, Vaulted Ceiling(s), Walk-In Closet(s)
Heating Central, Natural Gas
Cooling None
Flooring Carpet, Hardwood, Linoleum
Fireplaces Number 1
Fireplaces Type Electric, Free Standing, Living Room, Mantle
Appliance Dishwasher, Electric Stove, Garage Control(s), Range Hood, Refrigerator, Washer/Dryer Stacked, Window Coverings
Laundry Main Level
Exterior
Parking Features Double Garage Attached, Driveway, Garage Door Opener, Garage Faces Front
Garage Spaces 2.0
Garage Description Double Garage Attached, Driveway, Garage Door Opener, Garage Faces Front
Fence None
Community Features Park, Schools Nearby, Playground, Sidewalks, Shopping Nearby
Amenities Available Visitor Parking
Waterfront Description Pond
Roof Type Asphalt Shingle
Porch Deck
Lot Frontage 43.28
Exposure S
Total Parking Spaces 4
Building
Lot Description Corner Lot, Front Yard, Lawn, Landscaped, Underground Sprinklers
Story 1
Foundation Poured Concrete
Architectural Style Bungalow, Side by Side
Level or Stories One
Structure Type Brick,Vinyl Siding,Wood Frame
Others
HOA Fee Include Common Area Maintenance,Insurance,Maintenance Grounds,Parking,Professional Management,Reserve Fund Contributions,Snow Removal,Trash
Restrictions Pet Restrictions or Board approval Required
Ownership Private
Pets Allowed Restrictions
Read Less



