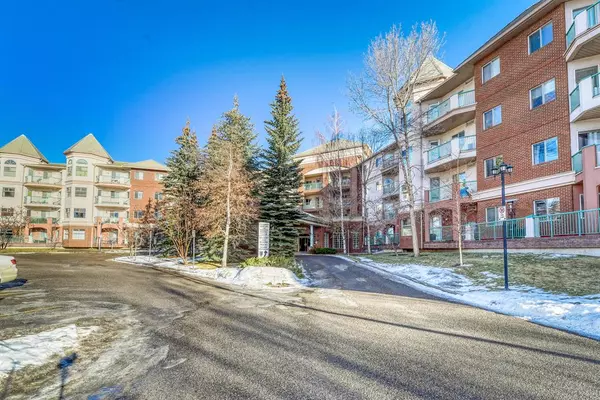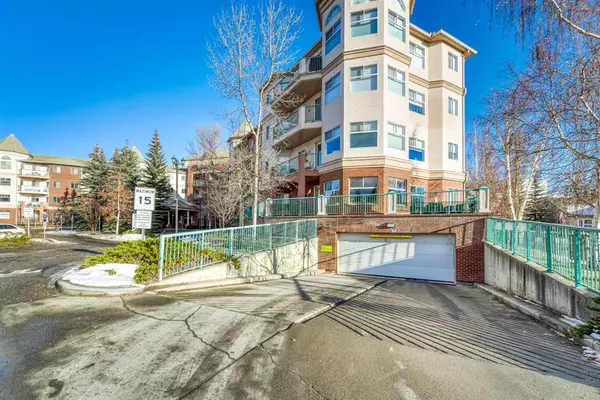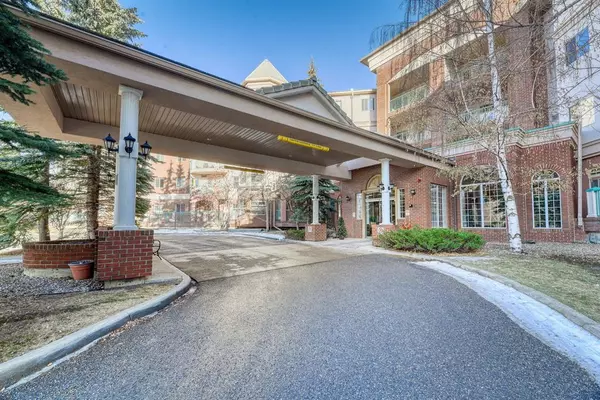For more information regarding the value of a property, please contact us for a free consultation.
200 Lincoln WAY SW #106 Calgary, AB T3R 7G7
Want to know what your home might be worth? Contact us for a FREE valuation!

Our team is ready to help you sell your home for the highest possible price ASAP
Key Details
Sold Price $282,000
Property Type Condo
Sub Type Apartment
Listing Status Sold
Purchase Type For Sale
Square Footage 1,215 sqft
Price per Sqft $232
Subdivision Lincoln Park
MLS® Listing ID A2019305
Sold Date 02/01/23
Style Apartment
Bedrooms 2
Full Baths 2
Condo Fees $680/mo
Originating Board Calgary
Year Built 1995
Annual Tax Amount $1,758
Tax Year 2022
Property Description
END-UNIT with large windows on three sides and a huge WRAP-AROUND BALCONY! This 2 bedroom/2 full bath condo in Lincoln Park features panoramic views as you enter this outstanding OPEN-CONCEPT design. Well maintained and updated, including large rooms with plenty of storage and natural light. It also includes IN-SUITE LAUNDRY and lots of storage room. The kitchen separates the bedrooms for a practical layout. Only ONE WALL IS SHARED with a neighbour. Enjoy the beauty of nature on your 'one-of-a-kind' massive terrace! This building is maintained to the highest level and looks like a 5-star hotel! Heated, secure, TITLED UNDERGROUND PARKING, and visitor parking add to the convenience of this condo. Complete with RECREATION FACILITIES AND GAMES ROOM; there is no reason to leave home. Walk to parks, shopping and Mount Royal University when you make this your new home!
Location
Province AB
County Calgary
Area Cal Zone W
Zoning DC (pre 1P2007)
Direction W
Rooms
Other Rooms 1
Interior
Interior Features Breakfast Bar, Elevator, High Ceilings, Laminate Counters, No Animal Home, No Smoking Home
Heating Baseboard
Cooling None
Flooring Carpet, Linoleum
Appliance Dishwasher, Electric Stove, Microwave Hood Fan, Refrigerator, Washer/Dryer
Laundry In Unit
Exterior
Parking Features Heated Garage, Parkade, Titled, Underground
Garage Spaces 1.0
Garage Description Heated Garage, Parkade, Titled, Underground
Community Features Pool, Sidewalks, Street Lights, Shopping Nearby
Amenities Available Elevator(s), Game Court Interior, Party Room, Recreation Room, Storage, Trash
Roof Type Clay Tile
Porch Balcony(s), Porch, Wrap Around
Exposure W
Total Parking Spaces 1
Building
Story 4
Foundation Poured Concrete
Architectural Style Apartment
Level or Stories Single Level Unit
Structure Type Brick,Stucco,Wood Frame
Others
HOA Fee Include Common Area Maintenance,Heat,Insurance,Professional Management,Reserve Fund Contributions,Residential Manager,Sewer,Trash,Water
Restrictions None Known
Tax ID 76367190
Ownership Private
Pets Allowed No
Read Less
GET MORE INFORMATION




