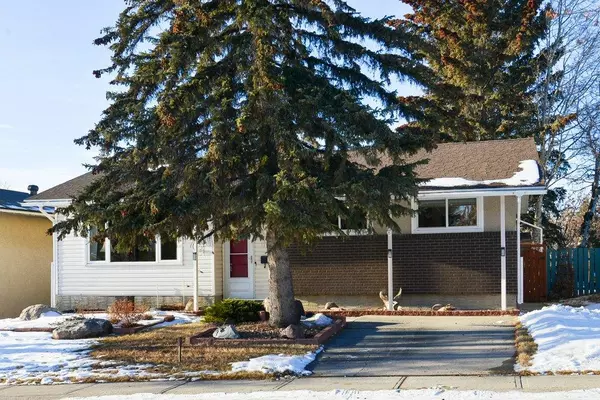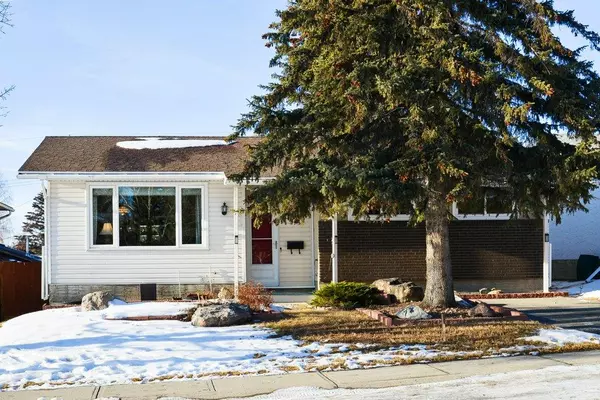For more information regarding the value of a property, please contact us for a free consultation.
115 Queensland RD SE Calgary, AB T2J 3R9
Want to know what your home might be worth? Contact us for a FREE valuation!

Our team is ready to help you sell your home for the highest possible price ASAP
Key Details
Sold Price $480,000
Property Type Single Family Home
Sub Type Detached
Listing Status Sold
Purchase Type For Sale
Square Footage 1,113 sqft
Price per Sqft $431
Subdivision Queensland
MLS® Listing ID A2020119
Sold Date 02/01/23
Style Bungalow
Bedrooms 3
Full Baths 1
Half Baths 1
Originating Board Calgary
Year Built 1973
Annual Tax Amount $2,792
Tax Year 2022
Lot Size 5,812 Sqft
Acres 0.13
Property Description
Showings start Friday January 20, 2023 at 10 am. Beautiful bungalow in wonderful location fronting onto large park. Pride of ownership is apparent with newer shingles, newer furnace, new water heater, new windows, newer central air, updated white kitchen with granite counters. This home features 3 bedrooms and one and a half bathrooms on the main floor along with the large bright living room and dining room area plus the eat in kitchen. Living room is light and bright with lots of room for furniture, it is open to the dining room area. Dining room has an extra large storage closet in behind it. Convenient access from dining room to kitchen. Kitchen was updated aprox. 10 years ago with abundant white cabinets and granite counters. Large window over looks the private fenced back yard. Primary bedroom has 2 pce ensuite bath and nice size closet. 2 other bedrooms and an updated 4 pc bath complete the main level. The lower level has an extra large rec room/family room, a den area, laundry room and large storage area. This lot is very large and is fenced and private. Over size 2 car detached garage is insulated, boarded and has an overhead gas heater. Great garage with lots of work and storage area.
Location
Province AB
County Calgary
Area Cal Zone S
Zoning R-C1
Direction E
Rooms
Other Rooms 1
Basement Finished, Full
Interior
Interior Features Granite Counters, No Animal Home, No Smoking Home
Heating Forced Air, Natural Gas
Cooling Central Air
Flooring Carpet, Cork, Tile
Appliance Central Air Conditioner, Dishwasher, Electric Stove, Garage Control(s), Refrigerator, Washer/Dryer, Window Coverings
Laundry In Basement
Exterior
Parking Features 220 Volt Wiring, Concrete Driveway, Double Garage Detached, Garage Door Opener, Workshop in Garage
Garage Spaces 2.0
Garage Description 220 Volt Wiring, Concrete Driveway, Double Garage Detached, Garage Door Opener, Workshop in Garage
Fence Fenced
Community Features Schools Nearby, Playground, Sidewalks, Street Lights, Shopping Nearby
Roof Type Asphalt
Porch Patio
Lot Frontage 50.53
Exposure E
Total Parking Spaces 4
Building
Lot Description Back Lane, Lawn, Landscaped, Street Lighting, Rectangular Lot
Foundation Poured Concrete
Architectural Style Bungalow
Level or Stories One
Structure Type Wood Frame
Others
Restrictions None Known
Tax ID 76357118
Ownership Private
Read Less



