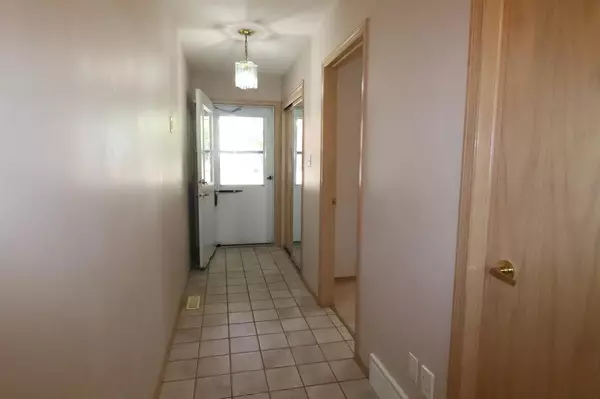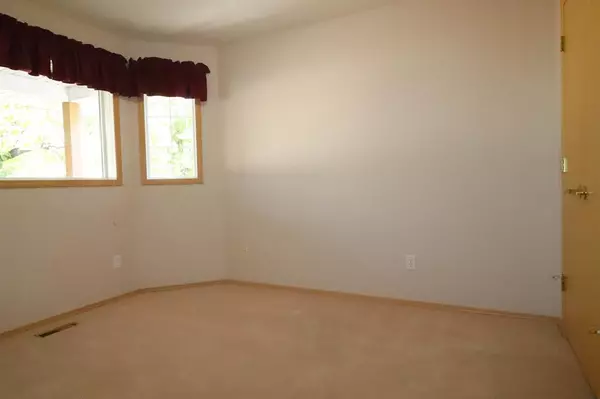For more information regarding the value of a property, please contact us for a free consultation.
100 Fairmont BLVD S ##8 Lethbridge, AB T1K 7H9
Want to know what your home might be worth? Contact us for a FREE valuation!

Our team is ready to help you sell your home for the highest possible price ASAP
Key Details
Sold Price $327,400
Property Type Townhouse
Sub Type Row/Townhouse
Listing Status Sold
Purchase Type For Sale
Square Footage 965 sqft
Price per Sqft $339
Subdivision Fairmont
MLS® Listing ID A2004353
Sold Date 02/01/23
Style Bungalow
Bedrooms 3
Full Baths 3
Condo Fees $272
Originating Board Lethbridge and District
Year Built 1997
Annual Tax Amount $3,392
Tax Year 2022
Property Description
A former show suite at Village Green is finally back on the market! Nicely tucked away within a Neighbour friendly adult community and backing directly onto a park and walking paths, this low maintenance condominium is definitely worth considering. The open main floor design is flooded with natural light and features spacious rooms, functional kitchen with an expandable dining area, 2 bedrooms and 2 bathrooms. The fully developed basement offers a family room with bar (R.I. plumbing for a sink) 3rd bedroom down, yet another bathroom and a ton of storage space. You can even choose between your laundry being on the main level or downstairs. The attached garage offers convenience and secure parking plus there are guest parking stalls close by. Included in the price are 6 appliances and great improvements that include Central A/C, H.E. furnace in 2018, and Hot water tank in 2017. Nearby amenities are excellent making this location and property very appealing. Take a drive by and see for yourself, then call your Realtor for a private viewing.
Location
Province AB
County Lethbridge
Zoning R-CM
Direction N
Rooms
Other Rooms 1
Basement Finished, Full
Interior
Interior Features Closet Organizers, Dry Bar, Open Floorplan, Vinyl Windows, Walk-In Closet(s)
Heating Forced Air, Natural Gas
Cooling Central Air
Flooring Carpet, Ceramic Tile, Linoleum, Vinyl
Appliance Central Air Conditioner, Dishwasher, Dryer, Garage Control(s), Microwave Hood Fan, Refrigerator, Stove(s)
Laundry Lower Level, Main Level
Exterior
Parking Features Driveway, Single Garage Attached
Garage Spaces 1.0
Garage Description Driveway, Single Garage Attached
Fence Partial
Community Features Park, Sidewalks, Shopping Nearby
Amenities Available Snow Removal, Visitor Parking
Roof Type Asphalt Shingle
Porch Front Porch, Patio
Exposure N
Total Parking Spaces 2
Building
Lot Description Landscaped
Foundation Poured Concrete
Architectural Style Bungalow
Level or Stories One
Structure Type Stone,Vinyl Siding
Others
HOA Fee Include Common Area Maintenance,Insurance,Maintenance Grounds,Professional Management,Reserve Fund Contributions,Snow Removal
Restrictions Adult Living
Tax ID 75831612
Ownership Private
Pets Allowed Restrictions
Read Less



