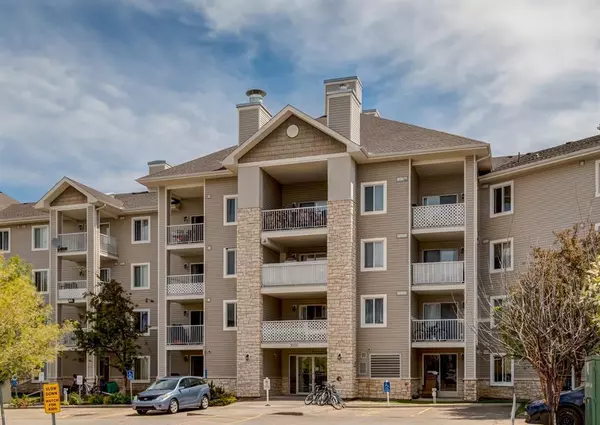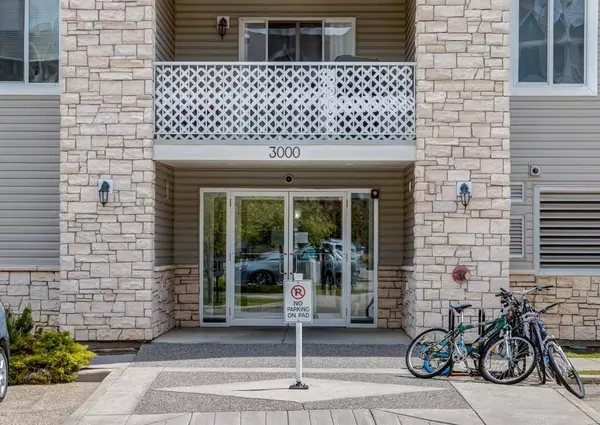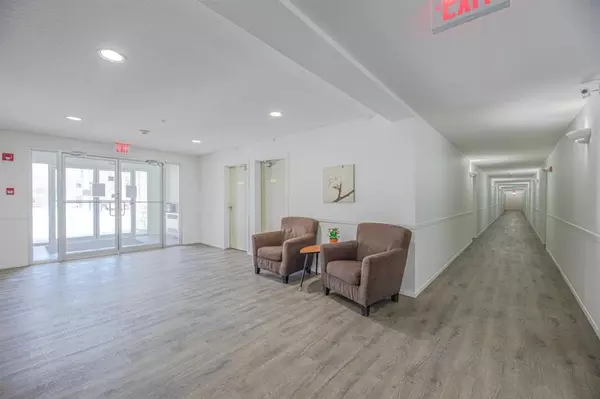For more information regarding the value of a property, please contact us for a free consultation.
16320 24 ST SW #3111 Calgary, AB T2Y 5A1
Want to know what your home might be worth? Contact us for a FREE valuation!

Our team is ready to help you sell your home for the highest possible price ASAP
Key Details
Sold Price $168,000
Property Type Condo
Sub Type Apartment
Listing Status Sold
Purchase Type For Sale
Square Footage 504 sqft
Price per Sqft $333
Subdivision Bridlewood
MLS® Listing ID A2016699
Sold Date 02/01/23
Style Apartment
Bedrooms 1
Full Baths 1
Condo Fees $298/mo
Originating Board Calgary
Year Built 2005
Annual Tax Amount $840
Tax Year 2022
Property Description
Welcome to the Bridlewood Point of View. Perfect for first-time homebuyers or an investment opportunity. This clean 1 bdrm unit features nice trendy updated stainless countertop and island , open floor plan ,gleaming hardwood floors and a private covered patio , an underground titled parking, visitor parking, parks, playgrounds, and walking distance to schools and shopping area. Appealing condominium fees include your electricity, heat, water, and sewer. With the newly opened Ring Road, only a minutes away enjoy fast access to the Costco and quick access around the city. Kitchen Island is movable to different configurations. Easy to show.
Location
Province AB
County Calgary
Area Cal Zone S
Zoning M-2
Direction W
Interior
Interior Features Metal Counters, Open Floorplan
Heating Baseboard, Boiler
Cooling None
Flooring Ceramic Tile, Hardwood
Appliance Dishwasher, Microwave Hood Fan, Range, Refrigerator, Washer/Dryer Stacked
Laundry In Unit
Exterior
Parking Features Garage Door Opener, Owned, Parkade, Stall, Titled, Underground
Garage Spaces 1.0
Garage Description Garage Door Opener, Owned, Parkade, Stall, Titled, Underground
Community Features Schools Nearby, Playground, Sidewalks, Street Lights, Shopping Nearby
Amenities Available Parking, Snow Removal, Trash, Visitor Parking
Roof Type Asphalt Shingle
Porch Patio
Exposure W
Total Parking Spaces 1
Building
Story 4
Architectural Style Apartment
Level or Stories Single Level Unit
Structure Type Vinyl Siding,Wood Frame
Others
HOA Fee Include Common Area Maintenance,Heat,Maintenance Grounds,Professional Management,Reserve Fund Contributions,Sewer,Trash
Restrictions Pet Restrictions or Board approval Required
Ownership Private
Pets Allowed Restrictions, Yes
Read Less



