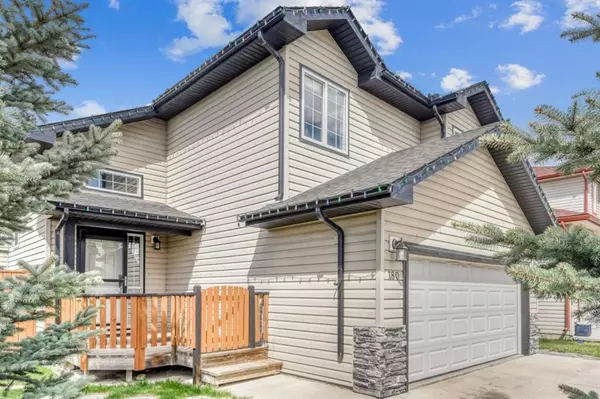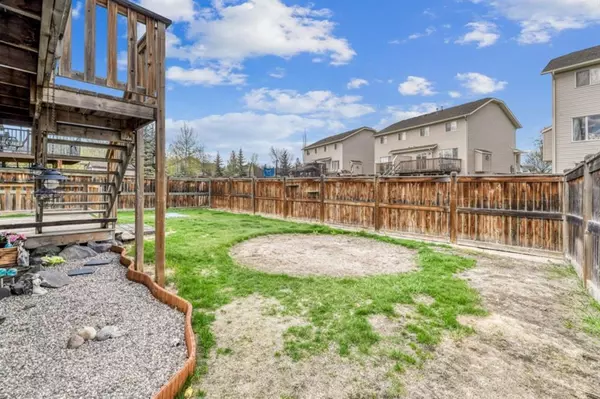For more information regarding the value of a property, please contact us for a free consultation.
180 Parklane DR Strathmore, AB T1P 1V8
Want to know what your home might be worth? Contact us for a FREE valuation!

Our team is ready to help you sell your home for the highest possible price ASAP
Key Details
Sold Price $400,000
Property Type Single Family Home
Sub Type Detached
Listing Status Sold
Purchase Type For Sale
Square Footage 1,313 sqft
Price per Sqft $304
Subdivision Aspen Creek
MLS® Listing ID A2019897
Sold Date 02/02/23
Style 1 and Half Storey
Bedrooms 3
Full Baths 2
Originating Board Calgary
Year Built 2002
Annual Tax Amount $3,080
Tax Year 2022
Lot Size 5,640 Sqft
Acres 0.13
Property Description
PRICE ADJUSTED to sell — move in NOW! Enjoy Your New HOME. Located in the desirable subdivision of Aspen Creek, this charming pet-friendly 3-bedroom home offers a custom floor plan, a massive backyard, and extras for your convenience and comfort. Beginning with the veranda leading to the large entry area, this property immediately extends a warm welcome. Up a few steps to the main level, you'll find the spacious living room with vaulted ceilings and a gas fireplace framed by a tile and oak mantle. Daylight floods the space from windows beside the fireplace as well as the foyer and kitchen/dining room. The large kitchen features upgraded appliances, oak cabinetry, and a cooking island. From the dining room is a door to the upper level of the two-tiered deck. With two large bedrooms and a full 4-piece bathroom, the main level is extremely spacious, functional, and perfect to host family and friends. A handful of steps from the main floor is the 16'x16' master bedroom with 4 piece ensuite (including a jetted tub) and a massive walk-in closet. Bring your king-size bed and enjoy your personal oasis! Downstairs the basement is unspoiled waiting for your personal plan with large windows, laundry (washer and dryer stay), and RI for bathroom. The spacious, fenced backyard is a major perk to be enjoyed alongside the two-tiered deck. Additional perks of this home include a built-in vacuum, air conditioner, a side yard, and RV parking options on-site. There’s also a shed and enclosed storage under the deck so that you can keep the garage free of garden tools, lawn mower, etc. Note convenient access to the garage through both the man and doggy doors. Don’t miss out! Come and see this great property today!
Location
Province AB
County Wheatland County
Zoning R1
Direction S
Rooms
Other Rooms 1
Basement Full, Unfinished
Interior
Interior Features No Animal Home, No Smoking Home, See Remarks, Vaulted Ceiling(s), Vinyl Windows
Heating Forced Air, Natural Gas
Cooling Central Air
Flooring Carpet, Ceramic Tile, Laminate, Linoleum
Fireplaces Number 1
Fireplaces Type Gas
Appliance Dishwasher, Electric Range, Refrigerator, See Remarks, Washer/Dryer, Window Coverings
Laundry Lower Level
Exterior
Parking Features Double Garage Attached
Garage Spaces 2.0
Garage Description Double Garage Attached
Fence Fenced
Community Features Fishing, Schools Nearby, Tennis Court(s), Shopping Nearby
Roof Type Asphalt Shingle
Porch Deck, Front Porch, Patio
Lot Frontage 50.53
Exposure S
Total Parking Spaces 2
Building
Lot Description Back Yard, Front Yard, Lawn, Low Maintenance Landscape, Landscaped, Level, Treed
Foundation Poured Concrete
Architectural Style 1 and Half Storey
Level or Stories One and One Half
Structure Type Vinyl Siding,Wood Frame
Others
Restrictions None Known
Tax ID 75617804
Ownership Private
Read Less
GET MORE INFORMATION




