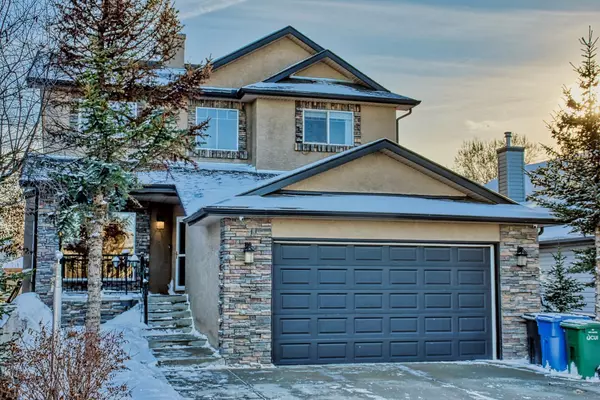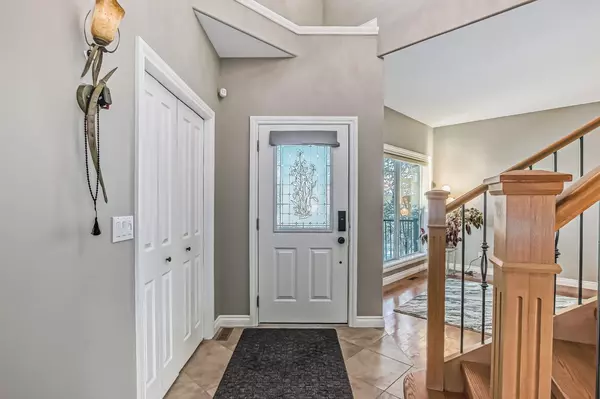For more information regarding the value of a property, please contact us for a free consultation.
154 West Lakeview CRES Chestermere, AB T1X 1H5
Want to know what your home might be worth? Contact us for a FREE valuation!

Our team is ready to help you sell your home for the highest possible price ASAP
Key Details
Sold Price $639,000
Property Type Single Family Home
Sub Type Detached
Listing Status Sold
Purchase Type For Sale
Square Footage 2,300 sqft
Price per Sqft $277
Subdivision Lakeview Landing
MLS® Listing ID A2011729
Sold Date 02/03/23
Style 2 Storey
Bedrooms 5
Full Baths 3
Half Baths 1
Originating Board Calgary
Year Built 2003
Annual Tax Amount $3,729
Tax Year 2022
Lot Size 5,622 Sqft
Acres 0.13
Property Description
Welcome to this beautiful home in the sought after community of lakeview landing. This home will catch your attention right away with a well maintained exterior and stone finishing. Upon entering you are greeted by a large entry way leading directly into the family room. From there you will be led to the kitchen which has a large island with granite counter tops and plenty of storage as well as a corner pantry and heated floors. The open concept has the kitchen connected to the living room which features a gas fireplace and the dining area all of which is draped with an abundance of natural light. Also on the main floor you will find a formal dining room/office depending on your preference as well as main floor laundry and a 2 piece bathroom. Leading upstairs is a beautiful spiral staircase. Once upstairs you will find an enormous master bedroom with a 4 piece ensuite and walk in closet included. Upstairs is complete with 3 more spacious bedrooms as well as another 4 piece bathroom. The developed basement features in floor heating in addition to a large bedroom with a 3 piece en suite just adjacent to the main rec room. Here you will also find an additional 3 piece bathroom with a beautiful jacuzzi tub. All of these fantastic interior features are matched by the exquisite backyard which includes a large deck as well as a stunning gazebo with plenty of room to enjoy the great outdoors. Other features include central air conditioning and a fantastic community with plenty of nearby amenities. This is one you wont want to miss! Call today to book your very own private showing!
Location
Province AB
County Chestermere
Zoning r-1
Direction N
Rooms
Other Rooms 1
Basement Finished, Full
Interior
Interior Features Granite Counters, High Ceilings, Kitchen Island, Open Floorplan, Pantry, Walk-In Closet(s)
Heating Fireplace(s), Forced Air
Cooling Central Air
Flooring Carpet, Ceramic Tile, Hardwood, Slate
Fireplaces Number 1
Fireplaces Type Gas, Living Room
Appliance Central Air Conditioner, Dishwasher, Dryer, Refrigerator, Stove(s), Washer, Window Coverings
Laundry Laundry Room, Main Level
Exterior
Parking Features Double Garage Attached
Garage Spaces 2.0
Garage Description Double Garage Attached
Fence Fenced
Community Features Golf, Park, Playground, Schools Nearby, Shopping Nearby, Sidewalks, Street Lights
Roof Type Asphalt Shingle
Porch Deck
Lot Frontage 49.67
Total Parking Spaces 4
Building
Lot Description Back Yard, Landscaped, Rectangular Lot
Foundation Poured Concrete
Architectural Style 2 Storey
Level or Stories Two
Structure Type Stone,Stucco,Wood Frame
Others
Restrictions None Known
Tax ID 57308907
Ownership Private
Read Less
GET MORE INFORMATION




