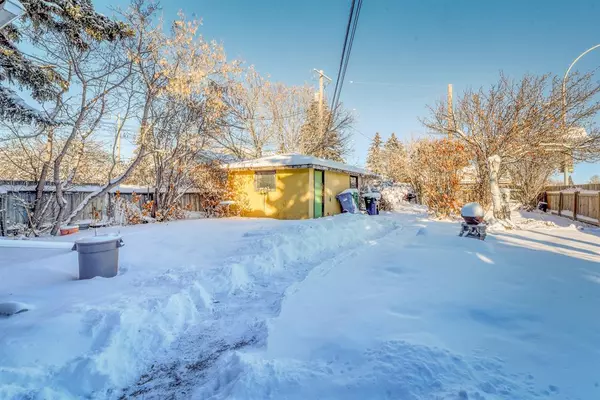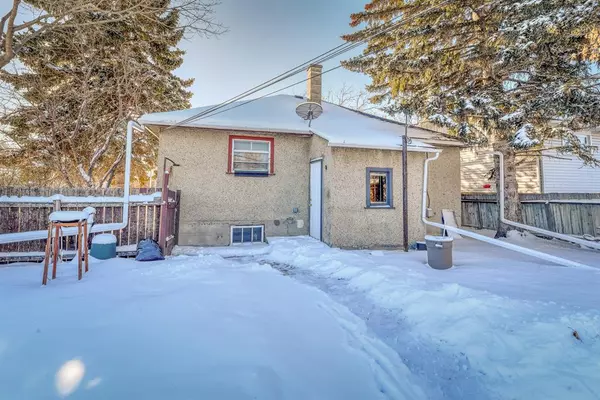For more information regarding the value of a property, please contact us for a free consultation.
1102 21 AVE NW Calgary, AB T2M 1K9
Want to know what your home might be worth? Contact us for a FREE valuation!

Our team is ready to help you sell your home for the highest possible price ASAP
Key Details
Sold Price $652,800
Property Type Single Family Home
Sub Type Detached
Listing Status Sold
Purchase Type For Sale
Square Footage 963 sqft
Price per Sqft $677
Subdivision Capitol Hill
MLS® Listing ID A2022024
Sold Date 02/03/23
Style Bungalow
Bedrooms 4
Full Baths 2
Originating Board Calgary
Year Built 1946
Annual Tax Amount $3,853
Tax Year 2022
Lot Size 5,984 Sqft
Acres 0.14
Property Description
WOW!! If you are a DEVELOPER or BUILDER and looking for a 50' x 120' R-C2 lot in an AWESOME LOCATION only a few minutes to Schools, SAIT, Foothills Hospital, University, Confederation Park, Kensington shopping area and Downtown then you really don't want to miss this terrific opportunity. Properties like this are getting harder and harder to find. The main floor of this home features: a large living room; country sized kitchen with an eating area; 2 bedrooms; a 4 piece main bathroom as well as main floor laundry. The lower level illegal suite features: a nice living room; kitchen with a dining area; 2 bedrooms with large windows; a 4 piece bathroom and laundry. The fenced backyard features a single detached garage. Don't miss this golden opportunity, call your realtor and start building your dream home/homes!!
Location
Province AB
County Calgary
Area Cal Zone Cc
Zoning R-C2
Direction S
Rooms
Basement Full, Suite
Interior
Interior Features See Remarks
Heating Forced Air, Natural Gas
Cooling None
Flooring Carpet, Ceramic Tile, Laminate, Linoleum
Appliance Refrigerator, Stove(s), Washer/Dryer
Laundry Lower Level, Main Level
Exterior
Parking Features Single Garage Detached
Garage Spaces 1.0
Garage Description Single Garage Detached
Fence Fenced
Community Features Schools Nearby, Playground, Pool, Street Lights, Shopping Nearby
Roof Type Asphalt Shingle
Porch See Remarks
Lot Frontage 49.84
Total Parking Spaces 1
Building
Lot Description Back Lane, Back Yard, Corner Lot, Lawn, Landscaped, Level, Street Lighting, Rectangular Lot
Foundation Poured Concrete
Architectural Style Bungalow
Level or Stories One
Structure Type Stucco,Wood Frame
Others
Restrictions None Known
Tax ID 76576540
Ownership Private
Read Less



