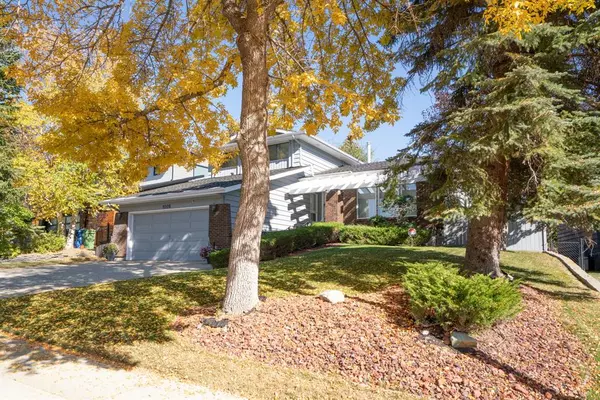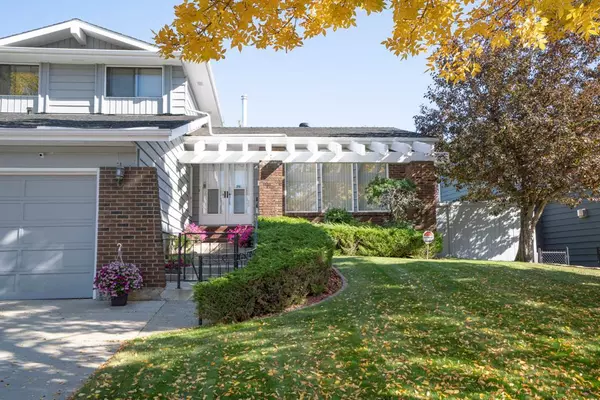For more information regarding the value of a property, please contact us for a free consultation.
1008 Edgemont RD NW Calgary, AB T3A 2J3
Want to know what your home might be worth? Contact us for a FREE valuation!

Our team is ready to help you sell your home for the highest possible price ASAP
Key Details
Sold Price $770,000
Property Type Single Family Home
Sub Type Detached
Listing Status Sold
Purchase Type For Sale
Square Footage 1,910 sqft
Price per Sqft $403
Subdivision Edgemont
MLS® Listing ID A2016770
Sold Date 02/03/23
Style 2 Storey Split
Bedrooms 5
Full Baths 3
Half Baths 1
Originating Board Calgary
Year Built 1979
Annual Tax Amount $4,207
Tax Year 2022
Lot Size 6,501 Sqft
Acres 0.15
Property Description
FIRST TIME OFFERED! This exclusive property has been lovingly maintained and improved by the original owners. Selected for its unique location on a large city park/natural area with pathways, east rear yard exposure, a private park-like property has been developed on this generous sized lot by thoughtfully designed landscaping and attentive gardening. This well planned 5 bedroom home has so much to offer to a growing family with sufficient space and flexibility of use. Enjoy an evening with guests starting in the dining room, then relax in the elegant living room or more casually in the family room in front of a natural fire. Enjoy weekend mornings or a great summer lunch in the sunroom. Watch movies or play games with the family in the lower level. Rejuvenate in the sauna after a workout in the rec room. The main floor bedroom offers a great place for a den or less mobile family or guests. This home has been selectively updated over the years with new asphalt shingles and 2 high efficiency furnaces, the most recent. Other updates include an addition of a heated 4-season sunroom, hardwood floors on the main level, quartz counters, custom window treatments, some bathroom fixtures, refrigerator, hood fan, washer and dryer. The highly desirable community of Edgemont is well located in Northwest Calgary with easy access to downtown, University of Calgary, Foothills Medical Centre, the Children's Hospital, and sports venues. It is close to Nose Hill Provincial Park and many convenient services and shopping. This is a rare opportunity to make this special property your home.
Location
Province AB
County Calgary
Area Cal Zone Nw
Zoning R-C1
Direction W
Rooms
Other Rooms 1
Basement Finished, Full
Interior
Interior Features Built-in Features, Central Vacuum, Closet Organizers, Jetted Tub, No Animal Home, No Smoking Home, Sauna, See Remarks, Stone Counters, Storage
Heating High Efficiency, Forced Air, Natural Gas
Cooling None
Flooring Carpet, Hardwood, Linoleum
Fireplaces Number 2
Fireplaces Type Brick Facing, Family Room, Gas Starter, Mantle, Raised Hearth, Wood Burning
Appliance Dishwasher, Dryer, Electric Stove, Garage Control(s), Garburator, Humidifier, Range Hood, Refrigerator, Trash Compactor, Washer, Water Softener, Window Coverings
Laundry Electric Dryer Hookup, In Hall, Main Level, Washer Hookup
Exterior
Parking Features Concrete Driveway, Double Garage Attached, Garage Door Opener
Garage Spaces 2.0
Garage Description Concrete Driveway, Double Garage Attached, Garage Door Opener
Fence Fenced
Community Features Park, Schools Nearby, Playground, Sidewalks, Street Lights, Tennis Court(s), Shopping Nearby
Roof Type Asphalt Shingle
Porch Balcony(s), Front Porch, Patio
Lot Frontage 70.05
Exposure E,N,S,W
Total Parking Spaces 4
Building
Lot Description Backs on to Park/Green Space, No Neighbours Behind, Irregular Lot, Landscaped, Street Lighting, Underground Sprinklers
Foundation Poured Concrete
Architectural Style 2 Storey Split
Level or Stories Two
Structure Type Brick,Wood Frame,Wood Siding
Others
Restrictions Utility Right Of Way
Tax ID 76816170
Ownership Private
Read Less



