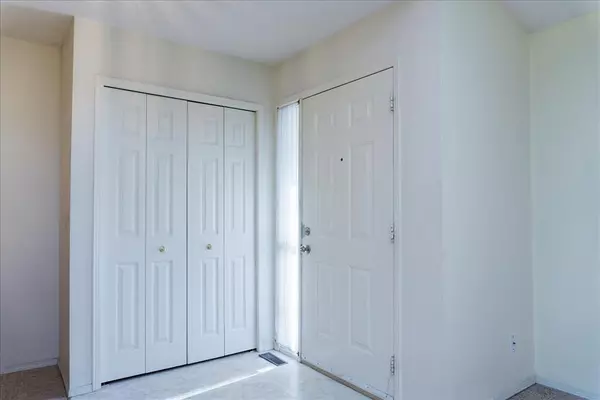For more information regarding the value of a property, please contact us for a free consultation.
179 Macewan Ridge Villas NW Calgary, AB T3K 4G3
Want to know what your home might be worth? Contact us for a FREE valuation!

Our team is ready to help you sell your home for the highest possible price ASAP
Key Details
Sold Price $330,000
Property Type Townhouse
Sub Type Row/Townhouse
Listing Status Sold
Purchase Type For Sale
Square Footage 1,037 sqft
Price per Sqft $318
Subdivision Macewan Glen
MLS® Listing ID A2019192
Sold Date 02/03/23
Style Bungalow
Bedrooms 3
Full Baths 2
Condo Fees $518
Originating Board Calgary
Year Built 1992
Annual Tax Amount $2,266
Tax Year 2022
Lot Size 3,537 Sqft
Acres 0.08
Property Description
Have you dreamt of carefree living in an adult only community? Then wake up, because your dreams are becoming a reality! This beautiful end unit bungalow is located in Heritage Village close to everything you would ever need. Stepping inside this wonderful home you are greeted by a large front foyer adjacent the massive living and dining room with vaulted ceilings, making the space feel extremely airy and bright. Heading into the kitchen you will be delighted to see the ample countertop space and room for a table with chairs. Walking down the hallway you will find the laundry room, and first bedroom with plenty of space for a home office or guest room. Your master bedroom will have plenty of room, especially for your king-sized bed and dressers! The recently renovated bathroom has a beautiful walk-in shower, large counter tops and plenty of room to move around. Additionally, this outstanding bungalow has a fully developed basement with a bedroom, full bathroom, HUGE living room, & a perfect craft/hobby room that can accommodate the biggest of tables. With so much going for this home you will need to book your showing ASAP before it is sold!
Location
Province AB
County Calgary
Area Cal Zone N
Zoning M-CG d35
Direction SW
Rooms
Other Rooms 1
Basement Finished, Full
Interior
Interior Features Chandelier, Closet Organizers, High Ceilings, No Animal Home, No Smoking Home, Open Floorplan, Vaulted Ceiling(s)
Heating Forced Air
Cooling None
Flooring Carpet, Laminate, Linoleum
Appliance Dishwasher, Garage Control(s), Refrigerator, Stove(s), Washer/Dryer
Laundry Main Level
Exterior
Parking Features Single Garage Attached
Garage Spaces 1.0
Garage Description Single Garage Attached
Fence Fenced
Community Features Park, Schools Nearby, Playground, Sidewalks, Street Lights, Shopping Nearby
Amenities Available Clubhouse, Visitor Parking
Roof Type Asphalt Shingle
Porch Deck, Front Porch
Lot Frontage 37.83
Exposure SE
Total Parking Spaces 2
Building
Lot Description Back Yard, Lawn, No Neighbours Behind, Level
Foundation Poured Concrete
Architectural Style Bungalow
Level or Stories One
Structure Type Brick,Vinyl Siding
Others
HOA Fee Include Common Area Maintenance,Professional Management,Reserve Fund Contributions,Snow Removal
Restrictions Adult Living
Tax ID 76406835
Ownership Power of Attorney
Pets Allowed Yes
Read Less



