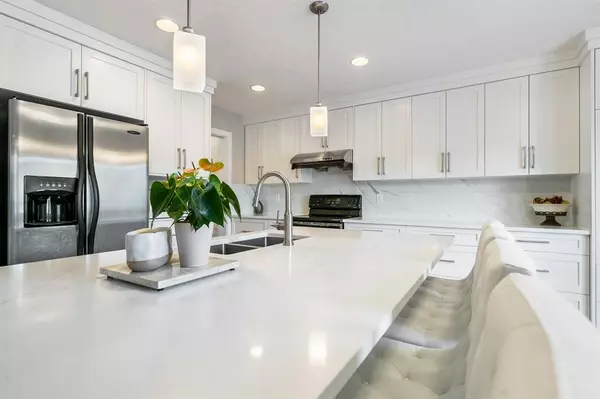For more information regarding the value of a property, please contact us for a free consultation.
1410 38 ST SW Calgary, AB T3C 1T5
Want to know what your home might be worth? Contact us for a FREE valuation!

Our team is ready to help you sell your home for the highest possible price ASAP
Key Details
Sold Price $789,000
Property Type Single Family Home
Sub Type Detached
Listing Status Sold
Purchase Type For Sale
Square Footage 2,011 sqft
Price per Sqft $392
Subdivision Rosscarrock
MLS® Listing ID A2019684
Sold Date 02/03/23
Style 2 Storey
Bedrooms 4
Full Baths 3
Half Baths 1
Originating Board Calgary
Year Built 2005
Annual Tax Amount $5,423
Tax Year 2022
Lot Size 4,499 Sqft
Acres 0.1
Property Description
*BACK ON THE MARKET* This STUNNING inner city home situated on an oversized lot could be yours to enjoy! The list of noteworthy features & upgrades are endless. The main floor has just underwent a BRAND new white & bright kitchen renovation with custom ceiling height cabinetry including 20 drawers, gorgeous quartz countertops, new backsplash & new lighting. Appreciate the additional storage tucked underneath the bar stools, or the pull out coffee station. Make your way from the kitchen to the dining room through your BUTLERS PANTRY with matching cabinetry and an abundance of sleek storage (both sides have pocket doors). The sunny west facing dining room is the perfect space to host the entire family. Sip on your coffee from your main floor office and watch your kids walk to school, or enjoy the view of the open field & playground directly outside your new home! This main floor office has French doors and a great amount of space and privacy for working from home. In addition you will love your open concept living room with a cozy gas fireplace, large windows and doors that open to your back deck that runs the full span of the house! The upper level is perfectly laid out with your primary bedroom boasting a massive 5-piece en-suite and walk-in closet, just outside you will find the conveniently located laundry area with new custom cabinets. To complete this level you will find two huge guest/kids bedrooms & 4 piece bathroom. The FULLY FINISHED basement is a huge bonus with a 4th bedroom & full 3 piece bathroom! The expansive recreation room offers endless options for movie nights, workout equipment, kids playroom or anything to fit your needs! This lot is MUCH larger than a standard infill and spans 37 X 122 feet, which means you don’t have to compromise on having a fabulous backyard while living inner city. Don’t worry about the cold winters in Calgary as this DOUBLE detached garage has just been insulated, drywalled and painted! Amenities such as grocery, shopping, LRT, schools/parks, coffee, restaurants are ALL within walking distance. New custom kitchen (2022), Insulated/Drywalled/Painted Garage (2022), Custom cabinets upstairs Laundry (2022), New furnace (2018), Air conditioner (2018), New roof & eaves (2021), added attic insulation (2017).
Location
Province AB
County Calgary
Area Cal Zone W
Zoning M-C2
Direction W
Rooms
Other Rooms 1
Basement Finished, Full
Interior
Interior Features Breakfast Bar, Built-in Features, Closet Organizers, Double Vanity, French Door, Jetted Tub, Kitchen Island, No Smoking Home, Pantry, Recessed Lighting, Stone Counters, Storage, Sump Pump(s), Vinyl Windows, Walk-In Closet(s)
Heating Forced Air, Natural Gas
Cooling Central Air
Flooring Carpet, Hardwood, Tile
Fireplaces Number 1
Fireplaces Type Gas, Living Room, Mantle, Stone
Appliance Central Air Conditioner, Dishwasher, Dryer, Electric Stove, Garage Control(s), Microwave, Range Hood, Refrigerator, Washer, Window Coverings
Laundry Upper Level
Exterior
Parking Features Alley Access, Double Garage Detached, Garage Faces Rear, Insulated, Parking Pad
Garage Spaces 2.0
Garage Description Alley Access, Double Garage Detached, Garage Faces Rear, Insulated, Parking Pad
Fence Fenced
Community Features Golf, Park, Schools Nearby, Playground, Sidewalks, Street Lights, Shopping Nearby
Roof Type Asphalt Shingle
Porch Deck, Front Porch
Lot Frontage 36.91
Total Parking Spaces 4
Building
Lot Description Back Lane, Back Yard, Front Yard, Lawn, Landscaped, Street Lighting, Views
Foundation Poured Concrete
Architectural Style 2 Storey
Level or Stories Two
Structure Type Stucco,Wood Frame
Others
Restrictions None Known
Tax ID 76731237
Ownership Private
Read Less
GET MORE INFORMATION




