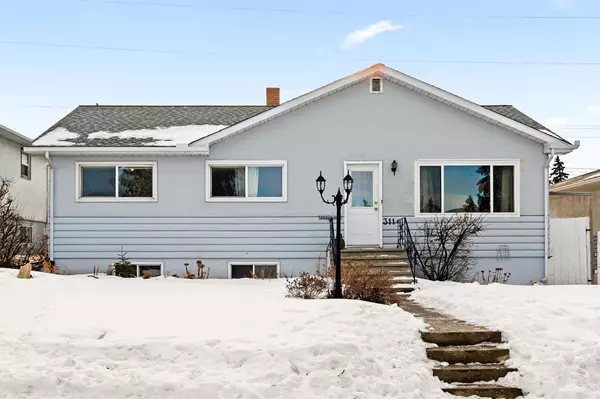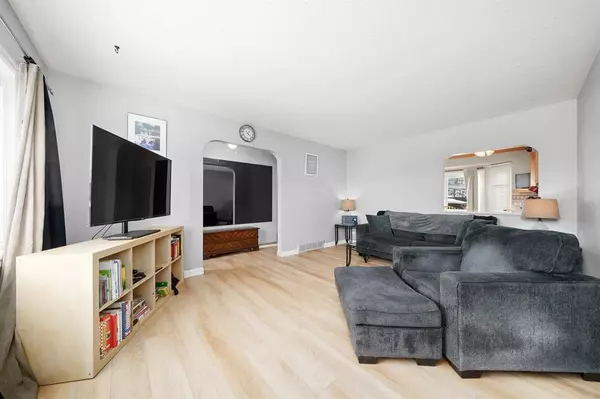For more information regarding the value of a property, please contact us for a free consultation.
311 33 AVE NE Calgary, AB T2E 2H9
Want to know what your home might be worth? Contact us for a FREE valuation!

Our team is ready to help you sell your home for the highest possible price ASAP
Key Details
Sold Price $550,000
Property Type Single Family Home
Sub Type Detached
Listing Status Sold
Purchase Type For Sale
Square Footage 1,166 sqft
Price per Sqft $471
Subdivision Highland Park
MLS® Listing ID A2018064
Sold Date 02/04/23
Style Bungalow
Bedrooms 5
Full Baths 2
Originating Board Calgary
Year Built 1955
Annual Tax Amount $3,124
Tax Year 2022
Lot Size 5,747 Sqft
Acres 0.13
Property Description
CUSTOM BUILT RAISED BUNGALOW, R2 ZONING (50 x 115), SOUTH BACK YARD, OVERSIZED DOUBLE GARAGE/SHOP! This fully developed raised bungalow (1166 SQ FT) is perfectly located on a quiet street in the desirable community of HIGHLAND PARK. The spacious main floor offers a functional living room & an exceptionally large kitchen + dining nook. Completing the main floor is a large primary bedroom with a step-in closet, 2 additional bedrooms & a 4-piece bath (large bubbler tub, custom built-in cabinet, and pedestal sink). The downstairs consists of a 2 bedroom illegal basement suite with a large recreation room, a full kitchen with an eat-in area, and a 4 piece bathroom. Additional features include a large private landscaped backyard with 2 tiered decks, a 6” fence, hot-tub and heated swimming pool, patio, garden, firepit, RV parking, a heated oversized double detached garage/shop (22.5x23), new windows, fresh carpets, new hot water tank(2020), new vinyl plank flooring + much more. This lovely house is located just a few minutes from all amenities including schools, shopping, parks, all major roadways & a short commute to downtown Calgary. Huge potential must be seen to be truly appreciated!
Location
Province AB
County Calgary
Area Cal Zone Cc
Zoning R-C2
Direction N
Rooms
Basement Finished, Full, Suite
Interior
Interior Features Ceiling Fan(s), Walk-In Closet(s)
Heating Forced Air, Natural Gas
Cooling None
Flooring Carpet, Ceramic Tile, Laminate, Vinyl
Appliance Dishwasher, Electric Stove, Microwave, Refrigerator, Washer/Dryer
Laundry Lower Level
Exterior
Parking Features Double Garage Detached, Heated Garage, Parking Pad
Garage Spaces 2.0
Garage Description Double Garage Detached, Heated Garage, Parking Pad
Fence Fenced
Community Features Park, Schools Nearby, Playground, Sidewalks, Street Lights, Shopping Nearby
Roof Type Asphalt Shingle
Porch Deck
Lot Frontage 49.94
Total Parking Spaces 4
Building
Lot Description Back Lane, Front Yard
Foundation Poured Concrete
Architectural Style Bungalow
Level or Stories One
Structure Type Wood Frame
Others
Restrictions Airspace Restriction
Tax ID 76774680
Ownership Private
Read Less



