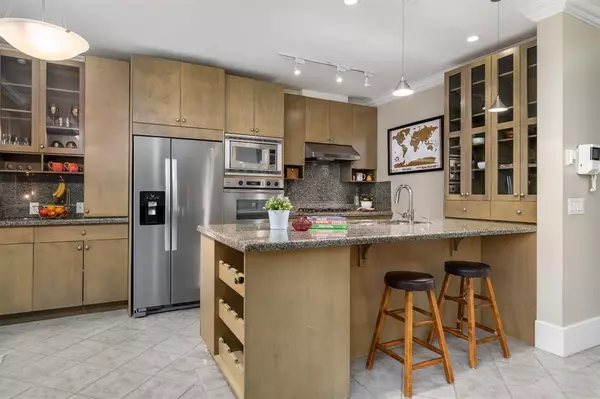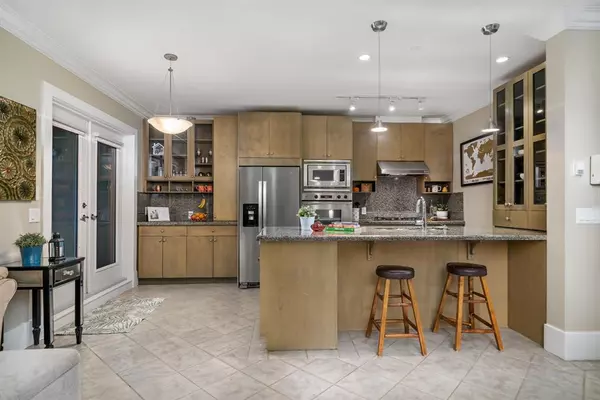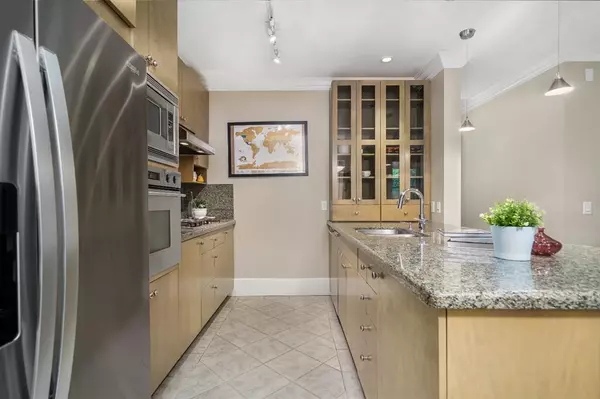For more information regarding the value of a property, please contact us for a free consultation.
1235 Cameron AVE SW #101 Calgary, AB T2T 0L1
Want to know what your home might be worth? Contact us for a FREE valuation!

Our team is ready to help you sell your home for the highest possible price ASAP
Key Details
Sold Price $290,000
Property Type Condo
Sub Type Apartment
Listing Status Sold
Purchase Type For Sale
Square Footage 728 sqft
Price per Sqft $398
Subdivision Lower Mount Royal
MLS® Listing ID A2017626
Sold Date 02/03/23
Style Apartment
Bedrooms 1
Full Baths 1
Half Baths 1
Condo Fees $565/mo
Originating Board Calgary
Year Built 2000
Annual Tax Amount $1,805
Tax Year 2022
Property Description
EXCELLENT INNER CITY LOCATION!!!! Welcome to this stunning 1 bed, 1.5 bath corner unit in the extremely popular boutique building, The Royal! This unit offers a bright & functional living room, spacious dining space & upgraded kitchen. The high-end kitchen offers tons of cabinets, granite countertops + breakfast bar, coffee station with custom built-ins, stainless steel appliances (built-in oven, gas cooktop, microwave, dishwasher & fridge) – a perfect for the at-home gourmet. The master bedroom offers a large window, spacious walk-in closet & a dreamy master bathroom (deep jacuzzi tub, stand-up shower & large vanity). Your huge, sunny south-facing private terrace/patio is a perfect place to relax and unwind with friends & family. Other features in-suite laundry, natural gas BBQ hookup, gas fireplace, titled underground parking stall & 2 storage lockers! This condo is centrally located & just steps away from all major amenities of 17th Ave SW, including restaurants, coffee shops, shopping, schools, major roadways & minutes to downtown Calgary. Pet friendly building! This property is a must see!
Location
Province AB
County Calgary
Area Cal Zone Cc
Zoning M-C2
Direction N
Rooms
Other Rooms 1
Interior
Interior Features Bar, Breakfast Bar, Built-in Features, Closet Organizers, Granite Counters, High Ceilings, Kitchen Island, No Animal Home, No Smoking Home, Open Floorplan, Storage, Walk-In Closet(s)
Heating In Floor, Natural Gas
Cooling None
Flooring Carpet, Ceramic Tile, Slate
Fireplaces Number 1
Fireplaces Type Gas, Mantle
Appliance Built-In Oven, Dishwasher, Dryer, Garburator, Gas Cooktop, Microwave, Refrigerator, Washer, Window Coverings
Laundry In Hall, In Unit, Laundry Room
Exterior
Parking Features Garage Door Opener, Heated Garage, Parkade, Secured, Titled, Underground
Garage Spaces 1.0
Garage Description Garage Door Opener, Heated Garage, Parkade, Secured, Titled, Underground
Community Features Fishing, Golf, Park, Schools Nearby, Playground, Pool, Sidewalks, Street Lights, Tennis Court(s), Shopping Nearby
Amenities Available Elevator(s), Parking, Snow Removal, Trash, Visitor Parking
Roof Type Asphalt Shingle
Porch Enclosed, Patio, Terrace
Exposure S
Total Parking Spaces 1
Building
Story 4
Foundation Poured Concrete
Architectural Style Apartment
Level or Stories Single Level Unit
Structure Type Brick,Concrete,Stucco,Wood Frame
Others
HOA Fee Include Amenities of HOA/Condo,Common Area Maintenance,Gas,Heat,Insurance,Professional Management,Reserve Fund Contributions,Sewer,Snow Removal,Trash,Water
Restrictions Board Approval
Tax ID 76345442
Ownership Private
Pets Allowed Call
Read Less



