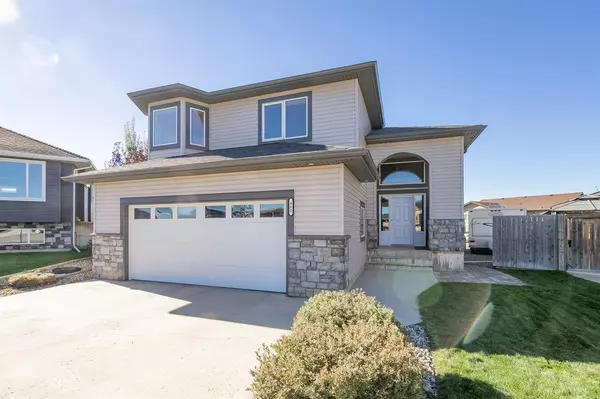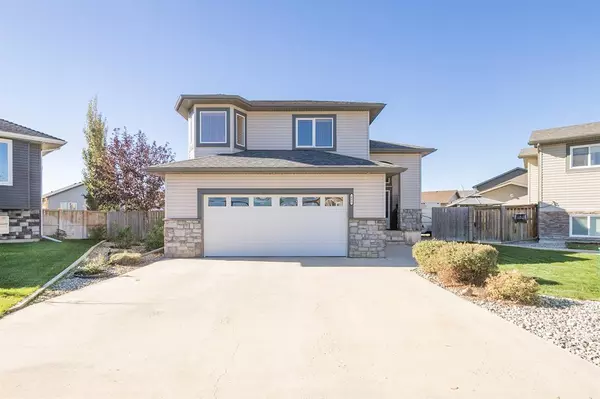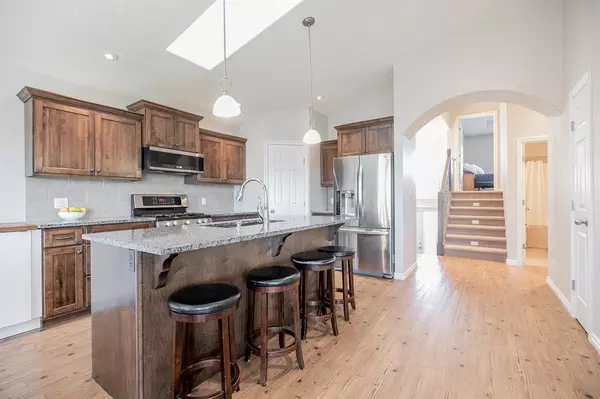For more information regarding the value of a property, please contact us for a free consultation.
402 Sundance Bay Coalhurst, AB T0L 0V0
Want to know what your home might be worth? Contact us for a FREE valuation!

Our team is ready to help you sell your home for the highest possible price ASAP
Key Details
Sold Price $465,000
Property Type Single Family Home
Sub Type Detached
Listing Status Sold
Purchase Type For Sale
Square Footage 1,629 sqft
Price per Sqft $285
MLS® Listing ID A2005741
Sold Date 02/03/23
Style 1 and Half Storey
Bedrooms 5
Full Baths 3
Originating Board Lethbridge and District
Year Built 2011
Annual Tax Amount $3,873
Tax Year 2022
Lot Size 9,427 Sqft
Acres 0.22
Lot Dimensions 30'5\" x 104'4\" x 73'3\" x 77'6\" x 104'4\"
Property Description
Located in a family-friendly newer cul-de-sac in Coalhurst, this home is move in ready for you and yours to enjoy!! This one owner home has an incredible amount of features including an oversized double attached garage, additional RV/Trailer parking pad in the back yard with back alley access, granite countertops, stainless steel appliances, internet ports in each bedroom as well as the garage, built in features in the living room, surround sound speaker systems upstairs and downstairs, gas fireplace, vinyl plank flooring on the main level, and a SUPER sized backyard! When you enter the home you will appreciate the large kitchen and dining areas complete with a gas stove, new microwave, 36 inch fridge with water and ice dispenser, pantry, and lots of storage! There is a new bank of cabinets that have recently been added that are perfect for storing large appliances, creating a cute coffee bar, bread making counter, or additional food prep area. The dining room looks out onto your gorgeous fully fenced backyard complete with raised garden beds, a greenhouse, and a dog run. This home has hot water on demand with a brand new recirculation pump! With five large bedrooms, three full bathrooms, and a large downstairs recreation room this home makes the perfect space for your growing family. Coalhurst has schools, a bakery, gas stations, and is just a short five minute drive into Lethbridge! If you are looking for a spectacular place to live don't miss out on this property! Call your REALTOR® and book your showing today!
Location
Province AB
County Lethbridge County
Zoning R
Direction NE
Rooms
Other Rooms 1
Basement Finished, Full
Interior
Interior Features Built-in Features, Ceiling Fan(s), Closet Organizers, Double Vanity, Granite Counters, High Ceilings, Kitchen Island, Open Floorplan, Pantry, Storage, Walk-In Closet(s)
Heating Forced Air, Natural Gas
Cooling Central Air
Flooring Carpet, Tile, Vinyl
Fireplaces Number 1
Fireplaces Type Gas
Appliance Dishwasher, Dryer, Garage Control(s), Refrigerator, Stove(s), Washer, Window Coverings
Laundry Main Level
Exterior
Parking Features Double Garage Attached
Garage Spaces 2.0
Garage Description Double Garage Attached
Fence Fenced
Community Features None
Roof Type Asphalt Shingle
Porch Deck, Front Porch
Lot Frontage 30.38
Exposure NE
Total Parking Spaces 4
Building
Lot Description Back Yard, Cul-De-Sac, Dog Run Fenced In, Front Yard, Landscaped, Pie Shaped Lot
Foundation Poured Concrete
Architectural Style 1 and Half Storey
Level or Stories One and One Half
Structure Type Stone,Vinyl Siding
Others
Restrictions None Known
Tax ID 57221811
Ownership Private
Read Less



