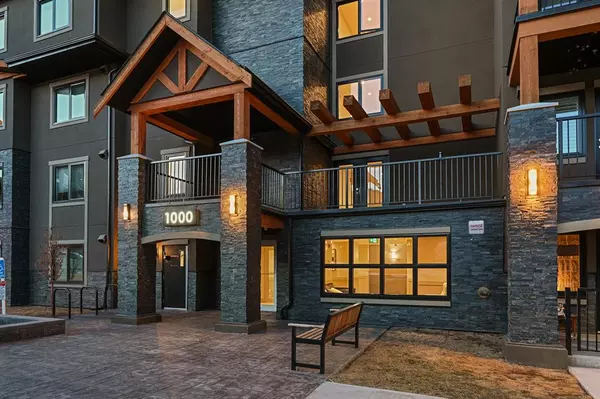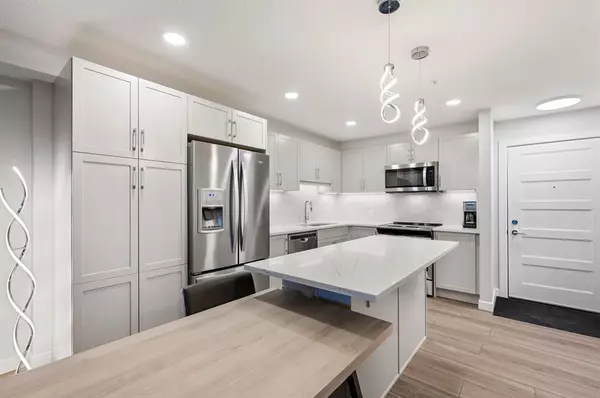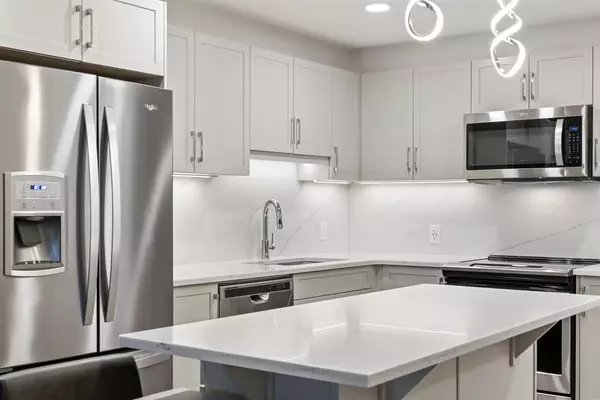For more information regarding the value of a property, please contact us for a free consultation.
450 KINCORA GLEN RD NW #1105 Calgary, AB T3R 1S2
Want to know what your home might be worth? Contact us for a FREE valuation!

Our team is ready to help you sell your home for the highest possible price ASAP
Key Details
Sold Price $225,000
Property Type Condo
Sub Type Apartment
Listing Status Sold
Purchase Type For Sale
Square Footage 584 sqft
Price per Sqft $385
Subdivision Kincora
MLS® Listing ID A2018699
Sold Date 02/04/23
Style Low-Rise(1-4)
Bedrooms 1
Full Baths 1
Condo Fees $282/mo
Originating Board Calgary
Year Built 2021
Annual Tax Amount $1,412
Tax Year 2022
Property Description
WELCOME to this BRIGHT + IMMACULATE Condo ground floor unit that has 584.06 sq ft + a PATIO of 12.6" 7" ft!!! The Pinnacle at Kincora is a METICULOUSLY DESIGNED condo complex by Cove Properties, one of Calgary's TOP AWARD-WINNING multifamily developers w/PRISTINE REPUTATION for QUALITY CONSTRUCTION. YOUR new HOME is situated in one of the BEST LOCATIONS in Kincora; TUCKED AWAY but within walking distance to SHOPPING + a FIELD w/PARK ACROSS the street!!! A 1 bedroom, 1 Four-Pc cheater En-suite + PLENTY of room for a sectional in living room w/8' KNOCKED DOWN CEILING. In the KITCHEN there are QUARTZ counters + backsplash, WHITE kitchen counters, ELEGANT fixtures & finishes, BIG ISLAND, LUXURY WIDE PLANK flooring, pantry + CHEF-QUALITY SS appliances + hood fan. Out on the COVERED patio which is a SEPARATE ENTRANCE, has a GAS LINE for a BBQ; so pull up a chair to sit while ENJOYING WATCHING THE SUNSETS!!! There is LED LIGHTING throughout. ENJOY single level living in this SECURE, MAINTENANCE-FREE exclusive 18+ building!!!
Location
Province AB
County Calgary
Area Cal Zone N
Zoning M-2 d200
Direction S
Interior
Interior Features Stone Counters
Heating In Floor, Natural Gas
Cooling None
Flooring Laminate
Appliance Dishwasher, Electric Stove, Microwave, Microwave Hood Fan, Refrigerator, Washer/Dryer, Window Coverings
Laundry Main Level
Exterior
Parking Features Stall, Titled
Garage Description Stall, Titled
Community Features Park, Schools Nearby, Playground, Shopping Nearby
Amenities Available Elevator(s), Parking, Snow Removal, Trash, Visitor Parking
Roof Type Flat Torch Membrane,Membrane
Porch Deck, Patio
Exposure N
Total Parking Spaces 1
Building
Story 4
Architectural Style Low-Rise(1-4)
Level or Stories Single Level Unit
Structure Type Stone,Stucco,Wood Frame
Others
HOA Fee Include Common Area Maintenance,Heat,Professional Management,Sewer,Snow Removal,Trash,Water
Restrictions Adult Living,Pet Restrictions or Board approval Required,Utility Right Of Way
Tax ID 76639505
Ownership Other
Pets Allowed Restrictions
Read Less



