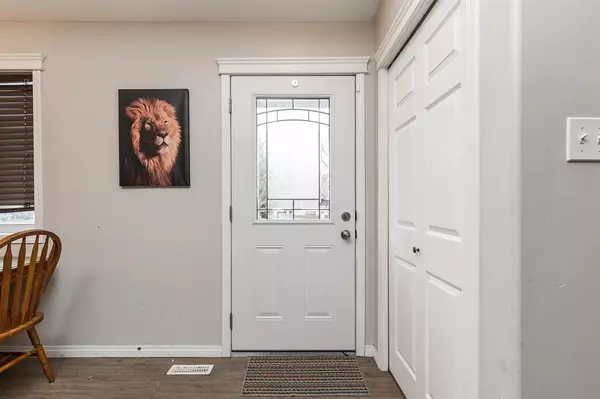For more information regarding the value of a property, please contact us for a free consultation.
911 Stafford DR N Lethbridge, AB T1H 7A8
Want to know what your home might be worth? Contact us for a FREE valuation!

Our team is ready to help you sell your home for the highest possible price ASAP
Key Details
Sold Price $240,000
Property Type Single Family Home
Sub Type Semi Detached (Half Duplex)
Listing Status Sold
Purchase Type For Sale
Square Footage 974 sqft
Price per Sqft $246
Subdivision St Edwards
MLS® Listing ID A2018439
Sold Date 02/04/23
Style Bi-Level,Side by Side
Bedrooms 4
Full Baths 2
Originating Board Lethbridge and District
Year Built 2011
Annual Tax Amount $2,628
Tax Year 2022
Lot Size 3,876 Sqft
Acres 0.09
Property Description
This charming bi-level half duplex is the perfect blend of style and function! Boasting 4 bedrooms and 2 bathrooms, this home is perfect for families or those who love to entertain. The open-concept upper level features a spacious living room, bright and sunny kitchen, and two bedrooms with plenty of natural light, perfect for starting your day with a positive note. The lower level is where the fun begins! You'll find a cozy family room and 2 additional bedrooms, perfect for movie nights, game nights or having your friends and family over. With tasteful finishes throughout, this home is sure to impress. Plus, with low-maintenance lot, you can spend more time enjoying life and less time worrying about yard work. Located in a great neighborhood, this home is the perfect blend of space, privacy, and convenience. Don't miss out, schedule a viewing with your REALTOR today.
Location
Province AB
County Lethbridge
Zoning R-L
Direction W
Rooms
Basement Finished, Full
Interior
Interior Features Built-in Features, Laminate Counters, Vinyl Windows
Heating Forced Air
Cooling Central Air
Flooring Carpet, Vinyl
Appliance Dishwasher, Dryer, Electric Range, Freezer, Microwave Hood Fan, Refrigerator, Washer
Laundry Lower Level
Exterior
Parking Features Parking Pad
Garage Description Parking Pad
Fence None
Community Features Schools Nearby, Playground, Sidewalks, Shopping Nearby
Roof Type Shingle
Porch Porch
Lot Frontage 164.05
Exposure W
Total Parking Spaces 4
Building
Lot Description Back Lane, City Lot
Foundation Poured Concrete
Architectural Style Bi-Level, Side by Side
Level or Stories Bi-Level
Structure Type Vinyl Siding,Wood Frame
Others
Restrictions Easement Registered On Title
Tax ID 75874069
Ownership Private
Read Less



