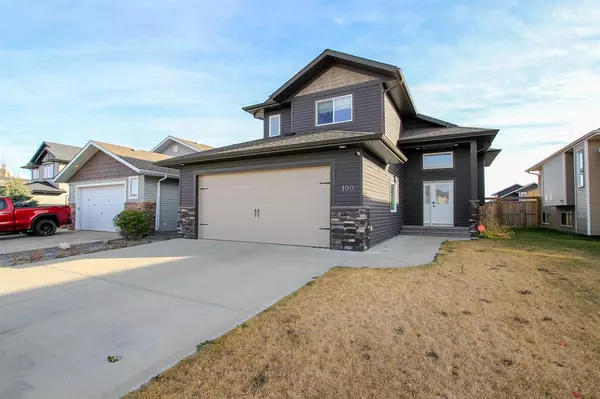For more information regarding the value of a property, please contact us for a free consultation.
100 Heartland CRES Penhold, AB T0M 1R0
Want to know what your home might be worth? Contact us for a FREE valuation!

Our team is ready to help you sell your home for the highest possible price ASAP
Key Details
Sold Price $406,250
Property Type Single Family Home
Sub Type Detached
Listing Status Sold
Purchase Type For Sale
Square Footage 1,193 sqft
Price per Sqft $340
Subdivision Hawkridge Estates
MLS® Listing ID A2009181
Sold Date 02/04/23
Style Modified Bi-Level
Bedrooms 3
Full Baths 3
Originating Board Central Alberta
Year Built 2013
Annual Tax Amount $3,856
Tax Year 2022
Lot Size 5,572 Sqft
Acres 0.13
Property Description
FULLY DEVELOPED 3 BDRM, 3 BATH MODIFIED BI-LEVEL ~ HEATED 24 X 24 GARAGE ~ FULLY FENCED BACKYARD BACKING ON TO A WALKING PATH ~ Covered front entry with composite deck boards welcomes you and leads to a large sun filled foyer with raised ceilings that open to the upper level ~ Open concept main floor layout complemented by vaulted ceilings offers a feeling of spaciousness ~ The kitchen offers a functional layout with plenty of dark stained hickory cabinets, ample counter space including a large island with an eating bar, full tile backsplash, walk in corner pantry and stainless steel appliances ~ The dining space is flooded with natural light, can easily host a large family gathering and has garden door access to the 15' x 10' covered deck (with a gas line for your BBQ or patio heater) ~ The living room has more large windows and is centered by a gas fireplace with a stacked stone surround and a solid wood mantle ~ 4 piece main bathroom is conveniently located next to a bedroom ~ Open staircase leads to the private primary bedroom located on it's own level, with plenty of room for a king size bed plus multiple pieces of furniture plus a large walk in closet and a 4 piece ensuite ~ Fanned stairs lead to the fully finished basement with large above grade windows and in floor heating roughed in where you will find a massive family room, oversized bedroom with a built in desk, 4 piece bathroom and space for storage ~ 24' x 24' heated, attached garage is insulated, finished with drywall, has a large picture window and a man door leading to the backyard ~ The backyard is landscaped with well established trees and is fully fenced with access to a walking trail that leads to a playground and green space ~ Located walking distance to Hawkridge Square (grocery store, pharmacy, restaurants, bank, post office, etc.), multiple schools, parks and playgrounds and just minutes to Red Deer.
Location
Province AB
County Red Deer County
Zoning R1-A
Direction W
Rooms
Basement Finished, Full
Interior
Interior Features Kitchen Island, Open Floorplan, Pantry, Vaulted Ceiling(s), Walk-In Closet(s)
Heating In Floor Roughed-In, Forced Air, Natural Gas
Cooling None
Flooring Carpet, Laminate, Tile
Fireplaces Number 1
Fireplaces Type Gas, Living Room
Appliance Dishwasher, Garage Control(s), Microwave, Refrigerator, Stove(s), Washer/Dryer, Window Coverings
Laundry In Basement
Exterior
Parking Features Alley Access, Concrete Driveway, Double Garage Attached, Heated Garage
Garage Spaces 2.0
Garage Description Alley Access, Concrete Driveway, Double Garage Attached, Heated Garage
Fence Fenced
Community Features Park, Schools Nearby, Playground, Shopping Nearby
Utilities Available Electricity Connected, Natural Gas Connected
Roof Type Asphalt Shingle
Porch Deck
Lot Frontage 45.97
Total Parking Spaces 4
Building
Lot Description Back Lane, Back Yard
Foundation Poured Concrete
Sewer Public Sewer
Water Public
Architectural Style Modified Bi-Level
Level or Stories Bi-Level
Structure Type Vinyl Siding
Others
Restrictions None Known
Tax ID 57319563
Ownership Private
Read Less



