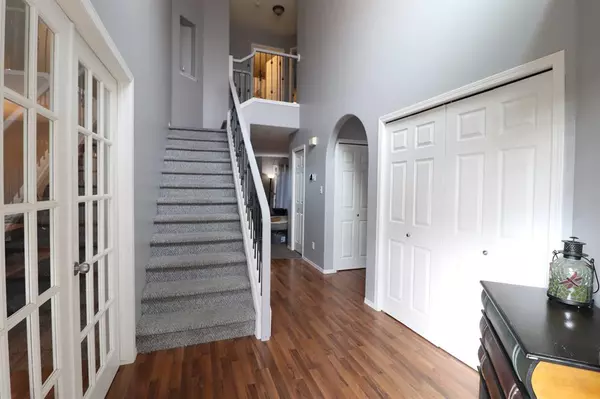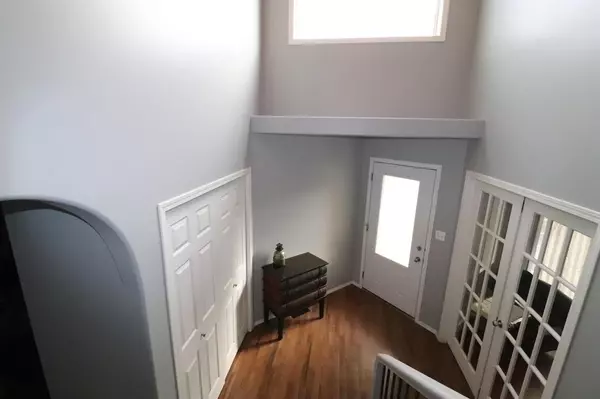For more information regarding the value of a property, please contact us for a free consultation.
14 Squamish CT W Lethbridge, AB T1K 7M2
Want to know what your home might be worth? Contact us for a FREE valuation!

Our team is ready to help you sell your home for the highest possible price ASAP
Key Details
Sold Price $413,900
Property Type Single Family Home
Sub Type Detached
Listing Status Sold
Purchase Type For Sale
Square Footage 1,858 sqft
Price per Sqft $222
Subdivision Indian Battle Heights
MLS® Listing ID A2005562
Sold Date 02/06/23
Style 2 Storey
Bedrooms 4
Full Baths 2
Half Baths 1
Originating Board Lethbridge and District
Year Built 2001
Annual Tax Amount $4,199
Tax Year 2022
Lot Size 5,067 Sqft
Acres 0.12
Property Description
What a convenient location! Backing directly onto Squamish park and playground, this well designed family home has the perfect setting for day to day living and enjoyment. The layout of this 1858 sq ft 2 storey home offers privacy to the upper floor bedrooms and bathrooms and is great for entertaining guests on the spacious main level. The kitchen is appealing, very functional and opens up to your breakfast Nook and main level Family room / fireplace. The basement presents even more living space with a developed Family / Games room and yet another Bedroom. The bathroom down is roughed in for you to complete as you require. There are 6 appliances included, one of which is a gas stove with provisions in place for electric. Recent updates include flooring and paint, 50- gallon hot water tank and central a/c as well as brand new shingles. You will definitely enjoy the sun deck and pergola right off of the dining area with its pleasant view and gate access to Squamish park. Nearby amenities are exceptional and include walking paths, parks, playgrounds, schools, sports facilities, shopping, and restaurants. It's all here waiting for you so call you Realtor today to book a viewing!
Location
Province AB
County Lethbridge
Zoning R-L
Direction E
Rooms
Other Rooms 1
Basement Partial, Partially Finished
Interior
Interior Features Laminate Counters, Pantry
Heating Forced Air
Cooling Central Air
Flooring Carpet, Ceramic Tile, Laminate, Linoleum
Fireplaces Number 2
Fireplaces Type Gas
Appliance Central Air Conditioner, Dishwasher, Dryer, Garage Control(s), Gas Stove, Microwave Hood Fan, Refrigerator, Washer, Window Coverings
Laundry Main Level
Exterior
Parking Features Double Garage Attached
Garage Spaces 2.0
Garage Description Double Garage Attached
Fence Fenced
Community Features Park, Schools Nearby, Sidewalks, Street Lights, Shopping Nearby
Roof Type Asphalt Shingle
Porch Deck, Pergola
Lot Frontage 43.0
Exposure E
Total Parking Spaces 2
Building
Lot Description Gazebo
Foundation Poured Concrete
Architectural Style 2 Storey
Level or Stories Two
Structure Type Concrete,Stucco
Others
Restrictions None Known
Tax ID 75867882
Ownership Private
Read Less
GET MORE INFORMATION




